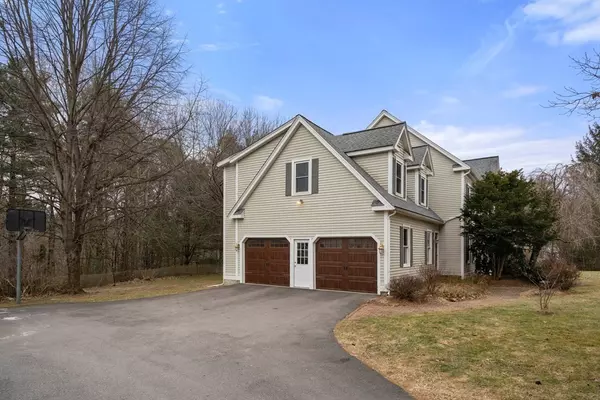For more information regarding the value of a property, please contact us for a free consultation.
21 Cider Hill Lane Sherborn, MA 01770
Want to know what your home might be worth? Contact us for a FREE valuation!

Our team is ready to help you sell your home for the highest possible price ASAP
Key Details
Sold Price $1,250,000
Property Type Single Family Home
Sub Type Single Family Residence
Listing Status Sold
Purchase Type For Sale
Square Footage 3,562 sqft
Price per Sqft $350
MLS Listing ID 72947212
Sold Date 06/09/22
Style Colonial
Bedrooms 5
Full Baths 2
Half Baths 1
Year Built 1993
Annual Tax Amount $18,718
Tax Year 2022
Lot Size 1.030 Acres
Acres 1.03
Property Description
Located in favorite Sherborn neighborhood on east-side of town, this MOVE-IN READY 5 bedroom home offers what today’s buyers are looking for: open floor plan w/many multi-functional rooms over 4 FINISHED LEVELS - great for entertaining & everyday life. The 2-story great room w/fireplace & double french doors leads to over-sized deck over-looking private backyard & opens to updated kitchen w/white cabinets, center island, granite counters & SS appliances; living rm/home office, dining rm w/built-in hutch, mudroom & updated 1/2 bath complete 1st fl. Perfectly sized master bedroom suite w/walk-in closet & renovated bathroom, (3) additional bedrooms, renovated family bath & laundry round out 2nd floor; walk-up finished 3rd floor provides spacious 5th BR; Other features: nicely done finished LL, hardwood floors throughout, high ceilings, GAS HEAT/COOKING & central A/C. Ideally located w/easy access to highly ranked public schools, Farm Pond, hiking trails & commuter rail. OH's Fri/Sat/Sun.
Location
State MA
County Middlesex
Zoning RA
Direction South Main St to Cider Hill Lane
Rooms
Family Room Cathedral Ceiling(s), Flooring - Hardwood, French Doors, Exterior Access, Open Floorplan
Basement Full, Partially Finished, Interior Entry, Bulkhead, Radon Remediation System
Primary Bedroom Level Second
Dining Room Closet/Cabinets - Custom Built, Flooring - Hardwood
Kitchen Flooring - Hardwood, Window(s) - Bay/Bow/Box, Countertops - Stone/Granite/Solid, Kitchen Island, Exterior Access, Open Floorplan
Interior
Interior Features Closet, Exercise Room, Play Room, Mud Room
Heating Forced Air, Natural Gas, Propane
Cooling Central Air
Flooring Tile, Carpet, Hardwood, Flooring - Wall to Wall Carpet, Flooring - Stone/Ceramic Tile
Fireplaces Number 1
Appliance Range, Dishwasher, Microwave, Refrigerator, Washer, Dryer, Utility Connections for Gas Range, Utility Connections for Electric Dryer
Laundry Second Floor, Washer Hookup
Exterior
Exterior Feature Rain Gutters, Sprinkler System
Garage Spaces 2.0
Community Features Public Transportation, Shopping, Walk/Jog Trails, Golf, Medical Facility, Bike Path, Conservation Area, Highway Access, House of Worship, Public School, T-Station
Utilities Available for Gas Range, for Electric Dryer, Washer Hookup
Waterfront false
Waterfront Description Beach Front, Lake/Pond, Beach Ownership(Public)
Roof Type Shingle
Parking Type Attached, Storage, Garage Faces Side, Paved Drive
Total Parking Spaces 6
Garage Yes
Building
Lot Description Wooded
Foundation Concrete Perimeter
Sewer Private Sewer
Water Private
Schools
Elementary Schools Pine Hill
Middle Schools Dover Sherborn
High Schools Dover Sherborn
Read Less
Bought with David-Daili Xiao • Engel & Volkers Newton
GET MORE INFORMATION




