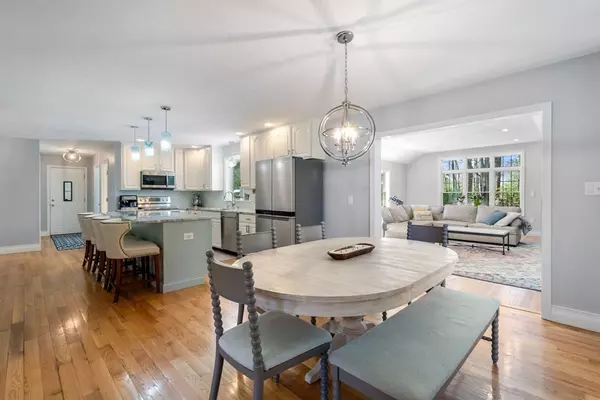For more information regarding the value of a property, please contact us for a free consultation.
88 Northbridge Rd. Mendon, MA 01756
Want to know what your home might be worth? Contact us for a FREE valuation!

Our team is ready to help you sell your home for the highest possible price ASAP
Key Details
Sold Price $757,000
Property Type Single Family Home
Sub Type Single Family Residence
Listing Status Sold
Purchase Type For Sale
Square Footage 3,931 sqft
Price per Sqft $192
MLS Listing ID 72969579
Sold Date 06/06/22
Style Colonial
Bedrooms 4
Full Baths 2
Half Baths 1
HOA Y/N false
Year Built 2010
Annual Tax Amount $8,574
Tax Year 2022
Lot Size 1.390 Acres
Acres 1.39
Property Description
Stunning 4BR 2.5BA Colonial centrally located near schools and the Upton & Northbridge town lines. Recently renovated, this home features a newly added great room with recessed lighting, gas fireplace, custom shelves, & t.v. built-in all framed by beautiful shiplap. Spacious eat-in kitchen boasts oversized center island with granite countertops & pendant lighting, SS appliances, and 2 ranges. Formal dining & sitting rooms enhanced w/board & batten. Laundry room conveniently located on 1st floor. 2nd floor offers 4 spacious bdrms, 2 new bathrooms w/tiled showers & dble vanities w/granite & quartz countertops, and custom Master walk-in closet. Brand new finished bsmt complete with Media Room provides additional space for playroom, office, workout room, or whatever you need. Enjoy entertaining outdoors on the new granite patio or sitting around the fire pit. 20 x 12 shed with garage door offers even more storage. Central air, all new decorative light fixtures & freshly painted throughout.
Location
State MA
County Worcester
Zoning RES
Direction North St. to Northbridge Rd.
Rooms
Family Room Flooring - Hardwood, Recessed Lighting, Slider
Basement Full, Finished, Radon Remediation System
Primary Bedroom Level Second
Dining Room Flooring - Hardwood, Wainscoting
Kitchen Flooring - Hardwood, Dining Area, Pantry, Kitchen Island, Recessed Lighting, Stainless Steel Appliances, Lighting - Pendant
Interior
Interior Features Recessed Lighting, Closet, Media Room, Foyer
Heating Forced Air, Electric, Propane
Cooling Central Air
Flooring Tile, Vinyl, Carpet, Hardwood, Flooring - Hardwood
Fireplaces Number 2
Fireplaces Type Family Room, Living Room
Appliance Range, Dishwasher, Microwave, Refrigerator, Washer, Dryer
Laundry Flooring - Stone/Ceramic Tile, First Floor
Exterior
Exterior Feature Storage
Garage Spaces 2.0
Fence Invisible
Community Features Shopping, Pool, Tennis Court(s), Park, Walk/Jog Trails, Medical Facility, Laundromat, Highway Access, House of Worship, Public School
Waterfront false
Roof Type Shingle
Parking Type Attached, Garage Door Opener, Paved Drive, Off Street, Paved
Total Parking Spaces 8
Garage Yes
Building
Foundation Concrete Perimeter
Sewer Private Sewer
Water Private
Schools
Elementary Schools Clough
Middle Schools Miscoe Hill
High Schools Nipmuc
Others
Acceptable Financing Contract
Listing Terms Contract
Read Less
Bought with The Liberty Group • eXp Realty
GET MORE INFORMATION




