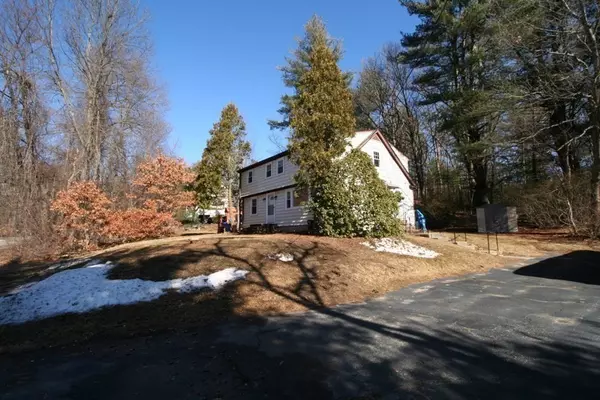For more information regarding the value of a property, please contact us for a free consultation.
1 Kenneth Road Georgetown, MA 01833
Want to know what your home might be worth? Contact us for a FREE valuation!

Our team is ready to help you sell your home for the highest possible price ASAP
Key Details
Sold Price $619,900
Property Type Single Family Home
Sub Type Single Family Residence
Listing Status Sold
Purchase Type For Sale
Square Footage 1,999 sqft
Price per Sqft $310
MLS Listing ID 72941796
Sold Date 06/10/22
Style Colonial
Bedrooms 4
Full Baths 2
Year Built 1969
Annual Tax Amount $5,919
Tax Year 2021
Lot Size 1.340 Acres
Acres 1.34
Property Description
Pride of Ownership shines on this Beautiful Colonial- 9 Rooms-4 Bedrooms - 2 Full Baths - nestled on a acre plus! Great Side yard enhances privacy to enjoy the outdoors. The Kitchen greets you with Lovely Oak Cabinets and lots of Counter Space. The Dining room has views of the private back yard with a door to walk outside. A Spacious Living Room with hardwood floors & a picture window is a nice room to relax and enjoy game day! A first floor Master has access to a full bath down the hall. The Home Office is a terrific private place to work at home. The second floor offers a Huge Family room - could be a Master Bedroom as well. A Second full bath - Two bedrooms and a Second Kitchen are all on the second floor. Nice feature for an In Law unit - town permit needed. Some Improvements - Heat System- Hot water tank- Windows, Roof, Brick Steps,Chimney-- drum roll please.. NEW 4 BEDROOM SEPTIC SYSTEM has been installed. This Gracious Home awaits you on a Cul De Sac.
Location
State MA
County Essex
Zoning res
Direction Rt. 133 - North Street - left on Thurlow - Right onto Kenneth
Rooms
Family Room Closet, Flooring - Wall to Wall Carpet
Basement Full
Primary Bedroom Level First
Dining Room Flooring - Hardwood
Kitchen Flooring - Stone/Ceramic Tile
Interior
Interior Features Kitchen, Home Office
Heating Baseboard, Oil, Other
Cooling None
Flooring Tile, Carpet, Hardwood, Flooring - Hardwood
Appliance Range, Dishwasher, Refrigerator, Oil Water Heater, Utility Connections for Electric Range, Utility Connections for Electric Oven
Laundry In Basement
Exterior
Utilities Available for Electric Range, for Electric Oven
Waterfront false
Waterfront Description Beach Front, Lake/Pond, 1/10 to 3/10 To Beach, Beach Ownership(Public)
Roof Type Shingle
Parking Type Paved Drive, Off Street
Total Parking Spaces 6
Garage No
Building
Foundation Block
Sewer Private Sewer
Water Public
Schools
Elementary Schools Penn Brook
Middle Schools Gmhs
High Schools Gmhs
Others
Acceptable Financing Contract
Listing Terms Contract
Read Less
Bought with Meghan Walter • Lyv Realty
GET MORE INFORMATION




