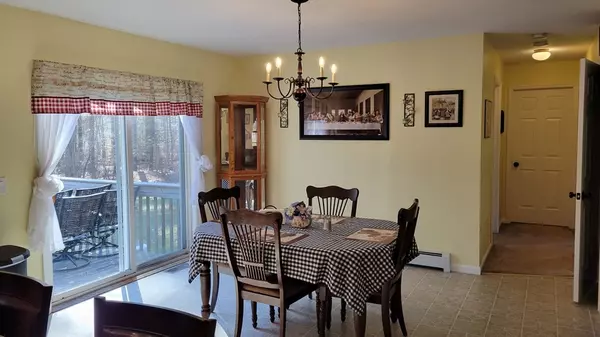For more information regarding the value of a property, please contact us for a free consultation.
1 Alegi Way Berkley, MA 02779
Want to know what your home might be worth? Contact us for a FREE valuation!

Our team is ready to help you sell your home for the highest possible price ASAP
Key Details
Sold Price $604,000
Property Type Single Family Home
Sub Type Single Family Residence
Listing Status Sold
Purchase Type For Sale
Square Footage 2,512 sqft
Price per Sqft $240
MLS Listing ID 72960929
Sold Date 06/10/22
Style Cape
Bedrooms 4
Full Baths 2
Year Built 2005
Annual Tax Amount $6,128
Tax Year 2022
Lot Size 1.660 Acres
Acres 1.66
Property Description
This gorgeous 17 year young spacious Cape on a beautifully private 1.6ac lot has 4 bedrooms and 2 full baths. The open, sun splashed floor plan features a large kitchen with center island that overlooks the dining room with sliders to a deck. An enormous living room, a full bath, two generous sized bedrooms and a mudroom/laundry room round out the first floor. The second floor has two very large bedrooms, both with walk-in closets, and a full bath. As an added bonus, there is a finished lower level featuring a large family room with custom LED lit built-ins and surround sound speakers as well as a huge game room with pool table and more built-in speakers. Outdoor entertaining is a pleasure on the large, newly stained deck or relax around the flames of the fire pit area at the rear of this lovely, private yard.
Location
State MA
County Bristol
Zoning R1
Direction Anthony St to Alegi Way. Bear right at split in road
Rooms
Family Room Closet/Cabinets - Custom Built, Flooring - Wall to Wall Carpet
Basement Full, Partially Finished, Bulkhead, Sump Pump, Concrete
Primary Bedroom Level First
Dining Room Flooring - Vinyl, Deck - Exterior, Open Floorplan
Kitchen Flooring - Vinyl, Kitchen Island, Recessed Lighting
Interior
Interior Features Recessed Lighting, Game Room, Wired for Sound
Heating Baseboard, Electric Baseboard, Oil
Cooling Central Air
Flooring Vinyl, Carpet, Flooring - Wall to Wall Carpet
Appliance Range, Dishwasher, Microwave, Refrigerator, Washer, Dryer, Tank Water Heater, Utility Connections for Electric Range, Utility Connections for Electric Dryer
Laundry Closet/Cabinets - Custom Built, Flooring - Vinyl, Electric Dryer Hookup, Washer Hookup, First Floor
Exterior
Exterior Feature Storage, Garden
Garage Spaces 2.0
Community Features Park, Walk/Jog Trails
Utilities Available for Electric Range, for Electric Dryer, Washer Hookup, Generator Connection
Waterfront false
Roof Type Shingle
Parking Type Attached, Storage, Paved Drive, Off Street, Unpaved
Total Parking Spaces 6
Garage Yes
Building
Lot Description Wooded
Foundation Concrete Perimeter
Sewer Private Sewer
Water Private
Schools
Elementary Schools Berkley
Middle Schools Berkley
High Schools Somerset
Read Less
Bought with Shannon Clark • Jane Coit Real Estate, Inc.
GET MORE INFORMATION




