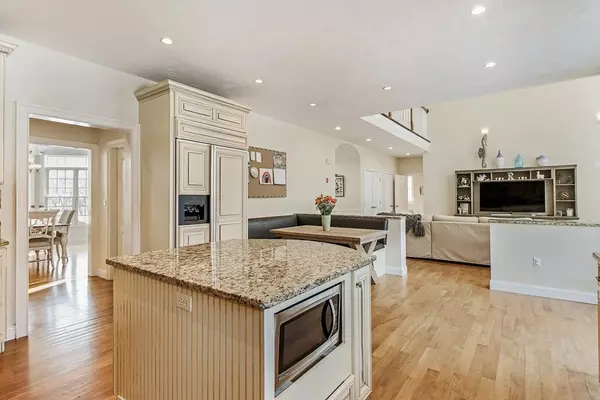For more information regarding the value of a property, please contact us for a free consultation.
14 Wunschel Dr Sutton, MA 01590
Want to know what your home might be worth? Contact us for a FREE valuation!

Our team is ready to help you sell your home for the highest possible price ASAP
Key Details
Sold Price $1,130,000
Property Type Single Family Home
Sub Type Single Family Residence
Listing Status Sold
Purchase Type For Sale
Square Footage 3,718 sqft
Price per Sqft $303
MLS Listing ID 72950792
Sold Date 06/15/22
Style Colonial
Bedrooms 5
Full Baths 3
Half Baths 1
Year Built 2005
Annual Tax Amount $12,734
Tax Year 2021
Lot Size 4.550 Acres
Acres 4.55
Property Description
Stunning Colonial peacefully set on 4.5 private wooded acres on a Cul-de-Sac. Tastefully decorated and designed, perfect for entertaining! Welcoming 2 story foyer leads to bright formal living room. Natural light pours into the 2 story family room w/ impressive stone fireplace. Large eat-In kitchen with custom Cabinets, 6 burner gas range and walk in pantry. Dining room with walk out bay. Spacious Primary bedroom w/ 2 walk-in closets, huge primary bath w/ jet tub, glass & tile shower. Professionally finished walk out lower level, w/ full height ceilings, recess lights, fireplace & ample storage. Everyone can enjoy the large yard, In-ground salt water pool, stamped concrete, composite deck & vaulted screen porch! This well maintained home offers hardwoods on the1st floor, loads of natural light from the custom sized Pella windows. Generous closets, 2nd Floor oversized laundry room, lots of recessed lights, wainscoting & Crown molding throughout! Superb privacy! Great horse barn opp!.
Location
State MA
County Worcester
Zoning R1
Direction RT 146 to Central Turnpike to Lincoln Rd to Wunschel Drive. Located at the end on right.
Rooms
Family Room Cathedral Ceiling(s), Flooring - Hardwood, Recessed Lighting
Basement Full, Partially Finished, Walk-Out Access, Radon Remediation System
Primary Bedroom Level Second
Dining Room Flooring - Hardwood
Kitchen Flooring - Hardwood, Dining Area, Pantry, Countertops - Stone/Granite/Solid, Recessed Lighting
Interior
Interior Features Bathroom - Full, Ceiling - Vaulted, Entrance Foyer, Office, Play Room, Game Room, Bathroom, Central Vacuum
Heating Forced Air, Oil, Hydro Air
Cooling Central Air
Flooring Tile, Carpet, Hardwood, Flooring - Hardwood, Flooring - Wall to Wall Carpet
Fireplaces Number 2
Fireplaces Type Family Room
Appliance Range, Dishwasher, Microwave, Refrigerator, Washer, Dryer, Tank Water Heater, Plumbed For Ice Maker, Utility Connections for Gas Range
Laundry Flooring - Stone/Ceramic Tile, Washer Hookup, Second Floor
Exterior
Exterior Feature Rain Gutters, Professional Landscaping, Sprinkler System
Garage Spaces 3.0
Pool In Ground
Community Features Stable(s), Golf, Highway Access, Private School
Utilities Available for Gas Range, Washer Hookup, Icemaker Connection
Waterfront false
Roof Type Shingle
Parking Type Attached, Garage Door Opener, Garage Faces Side, Paved Drive, Off Street, Paved
Total Parking Spaces 11
Garage Yes
Private Pool true
Building
Lot Description Cul-De-Sac, Wooded, Easements
Foundation Concrete Perimeter
Sewer Private Sewer
Water Private
Others
Senior Community false
Read Less
Bought with Kathy Bain Farrell • RE/MAX Town & Country
GET MORE INFORMATION




