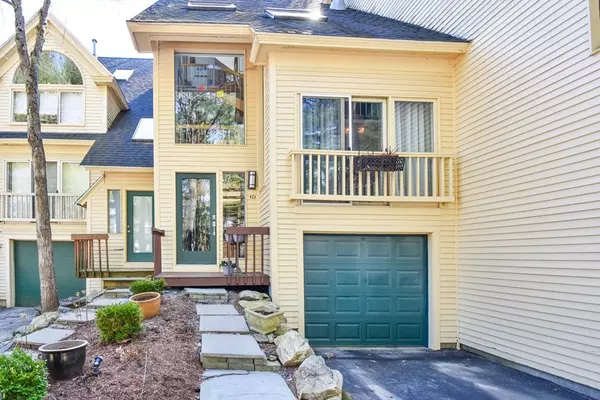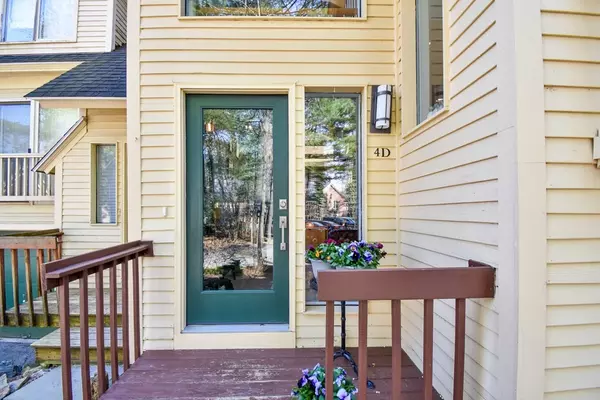For more information regarding the value of a property, please contact us for a free consultation.
111 Brigham Street #4D Hudson, MA 01749
Want to know what your home might be worth? Contact us for a FREE valuation!

Our team is ready to help you sell your home for the highest possible price ASAP
Key Details
Sold Price $500,000
Property Type Condo
Sub Type Condominium
Listing Status Sold
Purchase Type For Sale
Square Footage 1,711 sqft
Price per Sqft $292
MLS Listing ID 72960537
Sold Date 06/15/22
Bedrooms 2
Full Baths 2
HOA Fees $486/mo
HOA Y/N true
Year Built 1993
Annual Tax Amount $6,004
Tax Year 2022
Property Description
Treat yourself to a beautifully appointed 3 fin levels of living in this updated showpiece at Assabet Village, a coveted community nestled in the woods but close to all that you’d want*One of the prettiest yards in the community w/bluestone patio & lots of wooded privacy* Welcoming front entrance w/enormous glass wndws, floods the entire home w/ natural light*Gorgeous white kit w/granite & tiled backsplash, updated appls, corner sink opens to oversized dining area w/ views of the backyard*Wood burning FP is the focal point of an entertainment sized great rm w/ lots of glass...all maple flrs throughout the home as well* sleek design w/wide staircase to 2nd flr which offers loft, enormous 2nd BR & lovely new full bath* 3rd floor offers a very special master suite with tons of closet space & a spa like new master bath* Finishing touches are magazine worthy* LL offers 1 car garage plus easy access to unfinished LL level w/ high ceilings, laundry & tons of storage. Are u the lucky buyer?
Location
State MA
County Middlesex
Zoning res
Direction GPS to Assabet Village
Interior
Heating Forced Air, Natural Gas
Cooling Central Air
Flooring Wood, Tile
Fireplaces Number 1
Appliance Range, Dishwasher, Disposal, Microwave
Laundry In Unit
Exterior
Garage Spaces 1.0
Pool Association, In Ground
Community Features Public Transportation, Shopping, Tennis Court(s), Highway Access, Public School
Waterfront false
Roof Type Shingle
Parking Type Attached, Off Street
Total Parking Spaces 1
Garage Yes
Building
Story 3
Sewer Public Sewer
Water Public
Schools
Middle Schools Hudson
High Schools Hudson
Read Less
Bought with Robert Vercollone • Keller Williams Realty
GET MORE INFORMATION




