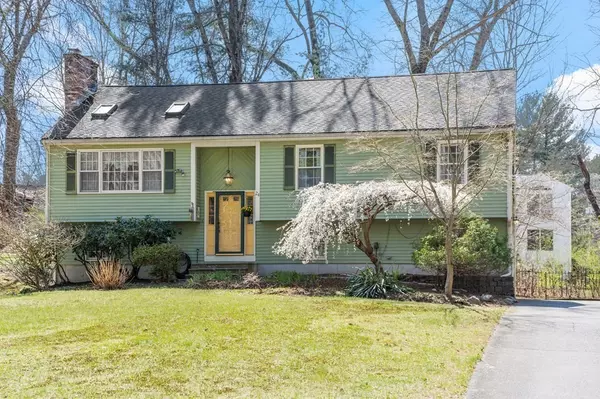For more information regarding the value of a property, please contact us for a free consultation.
24 Maple Lane Northborough, MA 01532
Want to know what your home might be worth? Contact us for a FREE valuation!

Our team is ready to help you sell your home for the highest possible price ASAP
Key Details
Sold Price $610,000
Property Type Single Family Home
Sub Type Single Family Residence
Listing Status Sold
Purchase Type For Sale
Square Footage 2,296 sqft
Price per Sqft $265
MLS Listing ID 72969716
Sold Date 06/16/22
Bedrooms 3
Full Baths 2
Half Baths 1
Year Built 1985
Annual Tax Amount $6,972
Tax Year 2022
Lot Size 0.460 Acres
Acres 0.46
Property Description
Warm and inviting on a private road with water views! This split-level welcomes you with open-concept living. Large kitchen w/solid surface countertops and island perfect for entertaining. French doors invite you into a beautiful window-filled sunroom w/skylights and vaulted ceiling. Living room is spacious w/another soaring sky-lit vaulted ceiling, cozy fireplace, picture window and a ‘Mr. Slim’ Mitsubishi HVAC wall-mounted unit. Hardwood floors throughout living room, dining area, sunroom, hall and bedrooms. Main level offers 3 nicely sized bedrooms, one with an ensuite bath. Walk-out lower level is comprised of a large recreation room w/ wood-burning stove, laundry and ½ bath. Interior has been newly painted and all bathrooms updated with new vinyl plank flooring, cultured countertops and vanities in 2022! Walking distance of Peaslee, Algonquin Regional and Bartlett Pond, with opportunities to enjoy fishing, kayaking, canoeing, skating, boating & more! OPEN HOUSES HAVE BEEN CANCELED
Location
State MA
County Worcester
Zoning RC
Direction Use GPS. MAPLE LANE IS OFF OF MAPLE STREET.
Rooms
Family Room Bathroom - Half, Wood / Coal / Pellet Stove, Flooring - Wall to Wall Carpet, Flooring - Laminate, Cable Hookup, Exterior Access, Open Floorplan, Slider
Basement Finished
Primary Bedroom Level First
Kitchen Vaulted Ceiling(s), Flooring - Stone/Ceramic Tile, Dining Area, Countertops - Stone/Granite/Solid, French Doors, Kitchen Island, Open Floorplan
Interior
Interior Features Ceiling Fan(s), Vaulted Ceiling(s), Recessed Lighting, Wainscoting, Sun Room, High Speed Internet
Heating Radiant, Electric, Wood Stove, Ductless
Cooling Ductless
Flooring Wood, Tile, Vinyl, Carpet, Laminate, Flooring - Hardwood
Fireplaces Number 1
Fireplaces Type Living Room
Appliance Range, Dishwasher, Microwave, Refrigerator, Washer, Dryer, Electric Water Heater, Utility Connections for Electric Range, Utility Connections for Electric Oven, Utility Connections for Electric Dryer
Laundry Electric Dryer Hookup, Washer Hookup, In Basement
Exterior
Exterior Feature Rain Gutters
Garage Spaces 2.0
Community Features Walk/Jog Trails, Golf, Bike Path
Utilities Available for Electric Range, for Electric Oven, for Electric Dryer
Waterfront false
Roof Type Shingle
Parking Type Under, Paved Drive, Paved
Total Parking Spaces 4
Garage Yes
Building
Foundation Concrete Perimeter
Sewer Private Sewer
Water Public
Schools
Elementary Schools Peaslee
Middle Schools Melican
High Schools Algonquin
Others
Senior Community false
Acceptable Financing Contract
Listing Terms Contract
Read Less
Bought with Bryan Silva • Custom Home Realty, Inc.
GET MORE INFORMATION




