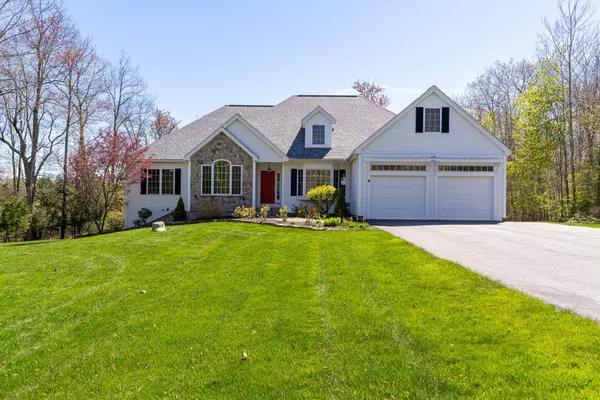Bought with Rosemary Garneau • Bean Group/ Stratham
For more information regarding the value of a property, please contact us for a free consultation.
12 Homestead LN Brentwood, NH 03833
Want to know what your home might be worth? Contact us for a FREE valuation!

Our team is ready to help you sell your home for the highest possible price ASAP
Key Details
Sold Price $840,000
Property Type Single Family Home
Sub Type Single Family
Listing Status Sold
Purchase Type For Sale
Square Footage 3,183 sqft
Price per Sqft $263
MLS Listing ID 4909528
Sold Date 06/17/22
Style Ranch
Bedrooms 4
Full Baths 2
Half Baths 1
Three Quarter Bath 1
Construction Status Existing
Year Built 2002
Annual Tax Amount $12,917
Tax Year 2021
Lot Size 2.220 Acres
Acres 2.22
Property Description
Private executive ranch with 4 bedrooms, 3.5 bath with everything you may need on one level! Open and flexible floor plan, with 2nd level ready to be finished for potential great room or even an in-law master suite. First floor master features a walk in closet, sitting area, master bath with freestanding tub and large corner shower. The other wing of the house has additional two bedrooms with main bath. This home also features a family room that leads into a 3 seasons sunroom and an over-sized maintenance free deck to admire the garden and large back yard. The basement is partly finished with bedroom, family room and additional bathroom. The unfinished portion of the basement is perfect for pool table game area, woodworking and can be easily finished. Upgrades include new roof, new AC, all remodeled bathrooms, updated SS appliances, refinished oak floors, updated laundry, and recently paved driveway. Showing will start at the open house on Friday May 13th from 4-6pm then Saturday May 14th from 11am - 1pm.
Location
State NH
County Nh-rockingham
Area Nh-Rockingham
Zoning R/A
Rooms
Basement Entrance Walkout
Basement Concrete, Partially Finished, Roughed In, Exterior Access
Interior
Interior Features Attic, Blinds, Cathedral Ceiling, Ceiling Fan, Dining Area, Fireplace - Gas, Kitchen Island, Primary BR w/ BA, Laundry - 1st Floor
Heating Oil
Cooling Central AC
Flooring Hardwood, Tile
Equipment Air Conditioner, Radon Mitigation, Stove-Gas
Exterior
Exterior Feature Vinyl Siding
Garage Attached
Garage Spaces 2.0
Utilities Available Cable - Available, High Speed Intrnt -Avail, Telephone Available
Roof Type Shingle - Asphalt
Building
Lot Description Landscaped, Level, Wooded
Story 1
Foundation Concrete
Sewer Private
Water Private
Construction Status Existing
Read Less

GET MORE INFORMATION




