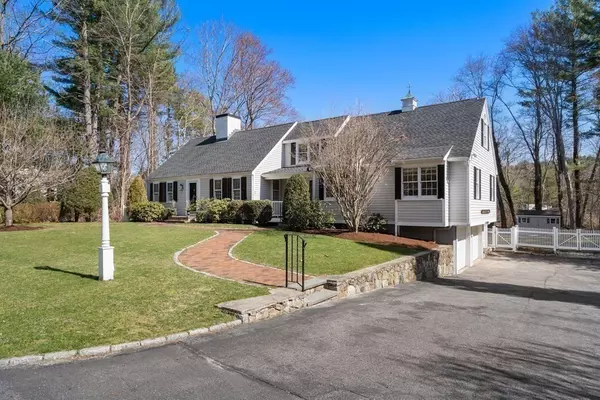For more information regarding the value of a property, please contact us for a free consultation.
48 Brook Road Weston, MA 02493
Want to know what your home might be worth? Contact us for a FREE valuation!

Our team is ready to help you sell your home for the highest possible price ASAP
Key Details
Sold Price $1,535,000
Property Type Single Family Home
Sub Type Single Family Residence
Listing Status Sold
Purchase Type For Sale
Square Footage 3,585 sqft
Price per Sqft $428
MLS Listing ID 72963575
Sold Date 06/22/22
Style Cape
Bedrooms 3
Full Baths 3
Year Built 1951
Annual Tax Amount $11,970
Tax Year 2022
Lot Size 0.810 Acres
Acres 0.81
Property Description
Move right into this charming and bright expanded cape! With 8 rooms, 3+ bedrooms and 3 full baths, this spacious home provides room for all your needs. The main floor features a front to back living room with built ins, and fireplace, dining room with built-in cabinet, and an oversized family room with beamed ceiling, window seats and wood stove. The kitchen is beautifully appointed with stainless appliances, granite counters, and is open to a breakfast room and sunroom leading to an expansive deck overlooking the tranquil, flat, fenced in yard with shed and woods beyond. Upstairs you'll find the master bedroom with raised ceiling, luxe bath and ample closets, two additional bedrooms and family bath as well as an office/bonus room! 2nd floor laundry. The walk-out lower level offers a playroom/gym/office, and ample storage. Central air, hardwood floors, 2 car attached garage and more! Conveniently located in popular neighborhood near commuter train, ball field, shops, and highways.
Location
State MA
County Middlesex
Zoning SFR
Direction Conant or Viles to Brook road.
Rooms
Family Room Wood / Coal / Pellet Stove, Beamed Ceilings, Closet/Cabinets - Custom Built, Flooring - Hardwood
Basement Full, Partially Finished, Walk-Out Access, Interior Entry, Garage Access
Primary Bedroom Level Second
Dining Room Closet/Cabinets - Custom Built, Flooring - Hardwood
Kitchen Flooring - Hardwood, Dining Area, Stainless Steel Appliances, Gas Stove
Interior
Interior Features Closet/Cabinets - Custom Built, Closet, Office, Sun Room, Play Room, Exercise Room
Heating Forced Air, Natural Gas
Cooling Central Air
Flooring Tile, Carpet, Hardwood, Flooring - Hardwood, Flooring - Stone/Ceramic Tile, Flooring - Wall to Wall Carpet
Fireplaces Number 3
Fireplaces Type Living Room, Master Bedroom
Appliance Range, Dishwasher, Microwave, Refrigerator, Gas Water Heater, Utility Connections for Gas Range, Utility Connections Outdoor Gas Grill Hookup
Laundry Second Floor
Exterior
Exterior Feature Rain Gutters, Storage, Professional Landscaping, Sprinkler System
Garage Spaces 2.0
Fence Fenced/Enclosed
Community Features Public Transportation, Tennis Court(s), Walk/Jog Trails, Bike Path
Utilities Available for Gas Range, Outdoor Gas Grill Hookup
Waterfront false
View Y/N Yes
View Scenic View(s)
Roof Type Shingle
Parking Type Attached, Garage Door Opener, Paved Drive, Off Street, Paved
Total Parking Spaces 6
Garage Yes
Building
Lot Description Level
Foundation Concrete Perimeter
Sewer Private Sewer
Water Public
Schools
Elementary Schools Weston
Middle Schools Weston Ms
High Schools Weston Hs
Read Less
Bought with Suburban Boston Team • Compass
GET MORE INFORMATION




