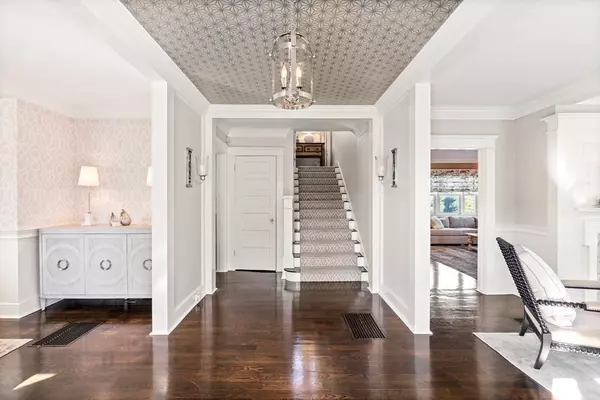For more information regarding the value of a property, please contact us for a free consultation.
260 Washington St Duxbury, MA 02332
Want to know what your home might be worth? Contact us for a FREE valuation!

Our team is ready to help you sell your home for the highest possible price ASAP
Key Details
Sold Price $3,000,000
Property Type Single Family Home
Sub Type Single Family Residence
Listing Status Sold
Purchase Type For Sale
Square Footage 4,551 sqft
Price per Sqft $659
MLS Listing ID 72950888
Sold Date 06/22/22
Style Colonial
Bedrooms 4
Full Baths 3
Half Baths 1
HOA Y/N false
Year Built 1909
Annual Tax Amount $19,121
Tax Year 2021
Lot Size 1.200 Acres
Acres 1.2
Property Description
Built in 1909 as a sea captain's home, this stately colonial has been renovated to modern luxury yet still maintains the grandeur and elegance of the early 1900's. It's sited on a flat, manicured 1.2 acre lot in the heart of the Old Shipbuilders Historic District. The 1st floor boasts 10ft ceilings,beautiful moldings, new stunning hardwood floors & two gas fireplaces. The new designer kitchen has top of the line appliances and opens to a fabulous 3 season sunroom that was just refinished. 2nd floor includes an impressive primary suite w/dual walk-in closets & remodeled bathroom with radiant heat. 2 additional large bedrooms,a home office & laundry/craft room complete the 2nd floor. 3rd floor has a bright open area with full bath & options for additional bedrooms/offices. The beautiful antique barn on the property has full kitchen, bedroom,& loft for endless possibilities. Walk to Shipyard Beach/the harbor. Impeccable maintenance, upgrades/improvements, make this historic home the one!
Location
State MA
County Plymouth
Zoning RC
Direction Washington Street to 260 Washington.
Rooms
Family Room Closet/Cabinets - Custom Built, Flooring - Hardwood, Recessed Lighting, Remodeled
Basement Full, Interior Entry, Bulkhead
Primary Bedroom Level Second
Dining Room Flooring - Hardwood, Open Floorplan, Recessed Lighting
Kitchen Flooring - Hardwood, Countertops - Stone/Granite/Solid, French Doors, Kitchen Island, Cabinets - Upgraded, Open Floorplan, Recessed Lighting, Stainless Steel Appliances, Wine Chiller, Gas Stove
Interior
Interior Features Bathroom - Half, Bathroom, Inlaw Apt., Wired for Sound
Heating Central, Forced Air, Natural Gas
Cooling Central Air
Flooring Wood, Tile, Hardwood
Fireplaces Number 3
Fireplaces Type Dining Room, Living Room, Master Bedroom
Appliance Range, Oven, Dishwasher, Microwave, Refrigerator, Washer, Dryer, Wine Refrigerator, Gas Water Heater, Tank Water Heaterless, Utility Connections for Gas Range, Utility Connections for Gas Oven
Laundry Closet/Cabinets - Custom Built, Second Floor, Washer Hookup
Exterior
Exterior Feature Rain Gutters, Professional Landscaping
Community Features Shopping, Walk/Jog Trails, Golf, Conservation Area, Public School
Utilities Available for Gas Range, for Gas Oven, Washer Hookup, Generator Connection
Waterfront false
Waterfront Description Beach Front, Bay, Walk to, 1/10 to 3/10 To Beach, Beach Ownership(Public)
Roof Type Shingle
Parking Type Barn, Paved Drive, Off Street, Paved
Total Parking Spaces 6
Garage Yes
Building
Lot Description Corner Lot, Easements
Foundation Stone
Sewer Private Sewer
Water Public
Schools
Elementary Schools Alden School
Middle Schools Dms
High Schools Dhs
Others
Acceptable Financing Contract
Listing Terms Contract
Read Less
Bought with Suzanne Stevens • Coldwell Banker Realty - Duxbury
GET MORE INFORMATION




