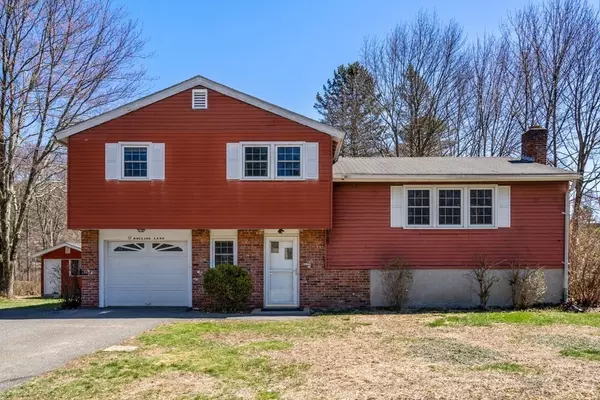For more information regarding the value of a property, please contact us for a free consultation.
17 Rolling Ln Hudson, MA 01749
Want to know what your home might be worth? Contact us for a FREE valuation!

Our team is ready to help you sell your home for the highest possible price ASAP
Key Details
Sold Price $500,000
Property Type Single Family Home
Sub Type Single Family Residence
Listing Status Sold
Purchase Type For Sale
Square Footage 1,152 sqft
Price per Sqft $434
MLS Listing ID 72968698
Sold Date 06/23/22
Bedrooms 3
Full Baths 1
Year Built 1965
Annual Tax Amount $5,421
Tax Year 2022
Lot Size 0.490 Acres
Acres 0.49
Property Description
Welcome to up and coming Hudson! This well maintained 3-bedroom home located in a lovely, nestled neighborhood. Perfect home for a first-time homeowner or family who is looking to downsize. Enjoy the spacious living room with wood fireplace, eat-in kitchen with granite counter tops, a dining room with access to a large deck and spacious backyard. Hardwood floors throughout! Lower level provides a family room with walkout to the yard. Upgrades include newer heating system with tankless hot water tank, deck floorboards and more. 1 car garage, with 4 additional off-street parking spots. Close access to Rte 495 and Rte 290. Showings begin at Open House Saturday April 23th 11:00- 1:00pm and Sunday April 24th 11:00-1:00pm
Location
State MA
County Middlesex
Zoning SA7
Direction River Road to Rathburn Road to Rolling Lane, or via GPS.
Rooms
Family Room Flooring - Wall to Wall Carpet, Slider
Primary Bedroom Level Third
Dining Room Flooring - Hardwood, Deck - Exterior, Exterior Access, Slider
Kitchen Flooring - Laminate, Countertops - Stone/Granite/Solid
Interior
Heating Baseboard, Electric Baseboard, Natural Gas
Cooling Window Unit(s)
Flooring Tile, Carpet, Laminate, Hardwood
Fireplaces Number 1
Fireplaces Type Living Room
Appliance Range, Dishwasher, Microwave, Refrigerator, Washer, Dryer, Tank Water Heaterless, Utility Connections for Gas Range, Utility Connections for Gas Dryer, Utility Connections for Electric Dryer
Laundry Gas Dryer Hookup, Washer Hookup, In Basement
Exterior
Exterior Feature Storage
Garage Spaces 1.0
Community Features Shopping, Highway Access
Utilities Available for Gas Range, for Gas Dryer, for Electric Dryer
Waterfront false
Roof Type Shingle
Parking Type Attached, Paved Drive, Off Street, Paved
Total Parking Spaces 4
Garage Yes
Building
Lot Description Gentle Sloping, Level
Foundation Concrete Perimeter, Block
Sewer Public Sewer
Water Public
Schools
Elementary Schools Ca Farley
High Schools Hudson Hs
Read Less
Bought with Landry & Co. Realty Group • RE/MAX Destiny
GET MORE INFORMATION




