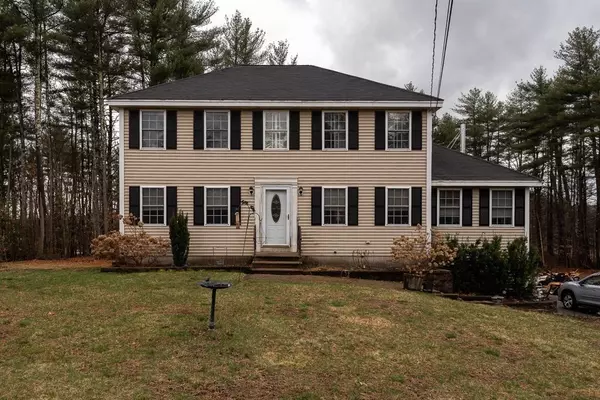For more information regarding the value of a property, please contact us for a free consultation.
90 Mason Rd Townsend, MA 01474
Want to know what your home might be worth? Contact us for a FREE valuation!

Our team is ready to help you sell your home for the highest possible price ASAP
Key Details
Sold Price $520,000
Property Type Single Family Home
Sub Type Single Family Residence
Listing Status Sold
Purchase Type For Sale
Square Footage 2,184 sqft
Price per Sqft $238
MLS Listing ID 72966573
Sold Date 06/23/22
Style Colonial
Bedrooms 4
Full Baths 1
Half Baths 1
HOA Y/N false
Year Built 1997
Annual Tax Amount $6,213
Tax Year 2022
Lot Size 3.100 Acres
Acres 3.1
Property Description
Welcome home to this beautiful 4 bedroom 1.5 bathroom colonial nestled on a sprawling 3.1 acres of land. This lot of land is any nature enthusiast's dream! This property is abutting the Squannacook River with trails providing you direct access to fishing, kayaking and canoeing in your own backyard. The home is perfectly situated near many hiking trails. When retreating indoors from your outdoor oasis, the home provides an open floor plan, perfect for entertaining. The kitchen cabinets have all been recently refinished and stainless steel appliances. Off of the kitchen you have a spacious living room, with built in shelving and a wood stove; dining area and additional family room/playroom. The home provides 4 spacious bedrooms and 1 master bedroom,with potential for adding a master bathroom. Finished lower level with laundry area, family room. This property features a young roof, newer Buderas heating system and hot water tank. Subject to seller finding suitable housing.
Location
State MA
County Middlesex
Area West Townsend
Zoning RA3
Direction Route 119 to Canal Street to Mason Road
Rooms
Family Room Flooring - Wall to Wall Carpet
Basement Full, Partially Finished, Walk-Out Access, Interior Entry, Garage Access
Primary Bedroom Level Second
Dining Room Flooring - Laminate
Kitchen Flooring - Stone/Ceramic Tile, Pantry, Open Floorplan, Stainless Steel Appliances
Interior
Interior Features Play Room, Wired for Sound
Heating Baseboard, Oil
Cooling Central Air
Flooring Wood, Tile, Carpet, Laminate, Flooring - Wall to Wall Carpet
Appliance Range, Dishwasher, Microwave, Refrigerator, Dryer, Oil Water Heater, Tank Water Heater, Utility Connections for Electric Range, Utility Connections for Electric Oven, Utility Connections for Electric Dryer
Laundry In Basement, Washer Hookup
Exterior
Exterior Feature Sprinkler System
Garage Spaces 2.0
Community Features Shopping, Walk/Jog Trails, Conservation Area
Utilities Available for Electric Range, for Electric Oven, for Electric Dryer, Washer Hookup
Waterfront true
Waterfront Description Waterfront, River
View Y/N Yes
View Scenic View(s)
Roof Type Shingle
Parking Type Attached, Garage Door Opener, Paved Drive, Off Street, Paved
Total Parking Spaces 4
Garage Yes
Building
Lot Description Wooded
Foundation Concrete Perimeter
Sewer Private Sewer
Water Public
Others
Senior Community false
Acceptable Financing Contract
Listing Terms Contract
Read Less
Bought with The Laura Baliestiero Team • Coldwell Banker Realty - Concord
GET MORE INFORMATION




