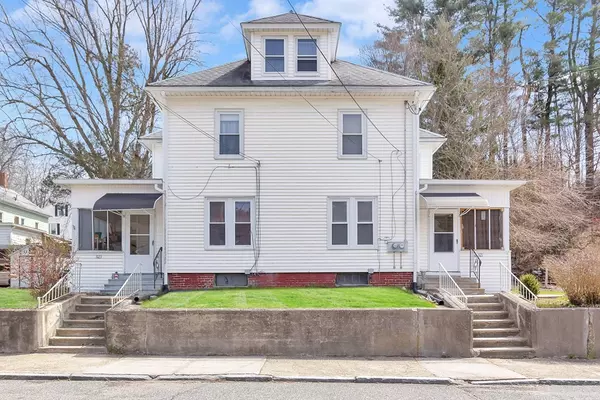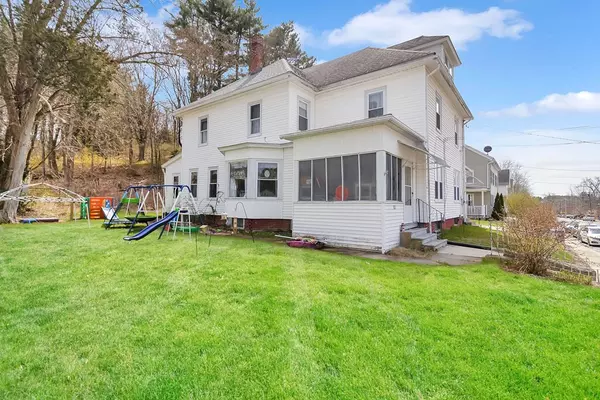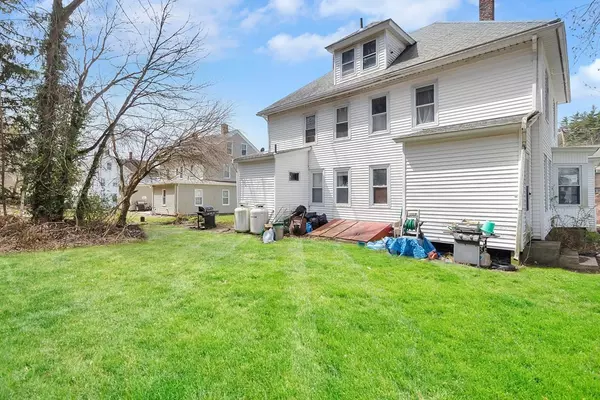For more information regarding the value of a property, please contact us for a free consultation.
3121-3123 Main St Palmer, MA 01069
Want to know what your home might be worth? Contact us for a FREE valuation!

Our team is ready to help you sell your home for the highest possible price ASAP
Key Details
Sold Price $260,000
Property Type Multi-Family
Sub Type 2 Family - 2 Units Side by Side
Listing Status Sold
Purchase Type For Sale
Square Footage 2,852 sqft
Price per Sqft $91
MLS Listing ID 72970500
Sold Date 06/24/22
Bedrooms 6
Full Baths 2
Year Built 1880
Annual Tax Amount $4,109
Tax Year 2022
Lot Size 0.270 Acres
Acres 0.27
Property Description
OWNER OCCUPANTS & INVESTORS TAKE NOTICE!! This well-maintained, two-family, Palmer home awaits its new owner. An enclosed porch greets you w/ separate entrances to each unit. As per Seller, Unit 3123 available for owner occupancy as of 5/31. Featuring formal dining & living rms w/ lots of light entering thru the bay windows, gleaming original hrdwd floors, stunning antique wood work, crown molding and trim! 3 spacious bdrms, main bdrm features walk in closet. Unit 3121 features a carbon copy living area layout w/ 3 great size bdrms. As per Seller- excellent long term tenant of 25 years! Attic not in use but has potential for expansion w/ 3 additional rooms. Seller states the following updates: Lower Roof/ Gutters (2019) Upper Roof (2020), #3121 Bathroom Reno (2017), #3123 New Shower and Toilet (2017) & Storm Door (2019). Both units de-leaded, certificate at hand!! This home is a BIG WIN, ready, set, go- make this cash cow yours! Seller reserves the right to accept an offer at any time.
Location
State MA
County Hampden
Area Bondsville
Zoning VC3
Direction Off of Bondsville Rd
Rooms
Basement Full, Walk-Out Access, Bulkhead, Concrete, Unfinished
Interior
Interior Features Unit 1(Ceiling Fans, Lead Certification Available, Crown Molding, Walk-In Closet, Bathroom With Tub & Shower), Unit 2(Ceiling Fans, Lead Certification Available, Crown Molding, Walk-In Closet, Bathroom With Tub & Shower), Unit 1 Rooms(Living Room, Dining Room, Kitchen, Mudroom, Sunroom), Unit 2 Rooms(Living Room, Dining Room, Kitchen, Mudroom, Sunroom)
Heating Unit 1(Steam, Oil), Unit 2(Steam, Oil)
Cooling Unit 1(Window AC), Unit 2(Window AC)
Flooring Tile, Laminate, Hardwood, Unit 1(undefined), Unit 2(Hardwood Floors)
Appliance Unit 1(Range, Refrigerator), Unit 2(Range, Refrigerator), Oil Water Heater, Tank Water Heaterless, Utility Connections for Electric Range, Utility Connections for Electric Dryer
Laundry Washer Hookup
Exterior
Exterior Feature Rain Gutters
Community Features Sidewalks
Utilities Available for Electric Range, for Electric Dryer, Washer Hookup
Roof Type Shingle
Garage No
Building
Lot Description Easements
Story 4
Foundation Concrete Perimeter, Brick/Mortar
Sewer Public Sewer
Water Public
Read Less
Bought with Team Cuoco • Brenda Cuoco & Associates Real Estate Brokerage



