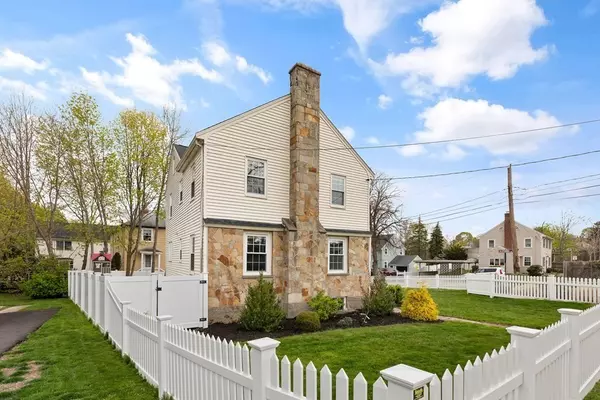For more information regarding the value of a property, please contact us for a free consultation.
40 Squantum St Milton, MA 02186
Want to know what your home might be worth? Contact us for a FREE valuation!

Our team is ready to help you sell your home for the highest possible price ASAP
Key Details
Sold Price $810,000
Property Type Single Family Home
Sub Type Single Family Residence
Listing Status Sold
Purchase Type For Sale
Square Footage 1,944 sqft
Price per Sqft $416
Subdivision East Milton
MLS Listing ID 72975979
Sold Date 06/24/22
Style Colonial
Bedrooms 3
Full Baths 1
Half Baths 1
Year Built 1938
Annual Tax Amount $8,345
Tax Year 2022
Lot Size 6,969 Sqft
Acres 0.16
Property Description
Welcome to 40 Squantum Street and welcome home ! This lovingly mantained home is ready for you !. A welcoming foyer leads into a spacious front to back fireplaced living room and the totally renovated kitchen/dining room (2020) with a new open floor plan, quartz countertops and stainless appliances. Three generous sized bedrooms are on the second floor with a full bath and a lovely reading nook/home office space. The finished basement gives you plenty of room for all of your needs. An additional playroom/mudroom area leads to the fenced in yard. One car attached garage. Updates to electric, new roof in 2021 with transferable 50 yr warranty, lead paint abated in 2016. The list of improvements goes on !! This home is in excellent condition and located to all that East Milton has to offer. Close to shopping, restaurants and transportation. Welcome to Milton !!
Location
State MA
County Norfolk
Area East Milton
Zoning RC
Direction Please take Christopher Road to California Road, 40 Squantum at corner,
Rooms
Basement Full, Partially Finished
Primary Bedroom Level Second
Interior
Heating Steam, Oil
Cooling Window Unit(s)
Flooring Hardwood
Fireplaces Number 1
Appliance Dishwasher, Disposal, Refrigerator, Oil Water Heater, Utility Connections for Electric Range, Utility Connections for Electric Dryer
Exterior
Exterior Feature Rain Gutters
Garage Spaces 1.0
Fence Fenced
Community Features Public Transportation, Shopping, Park, Walk/Jog Trails, Golf, Medical Facility, Bike Path, Highway Access, Public School
Utilities Available for Electric Range, for Electric Dryer
Roof Type Shingle
Total Parking Spaces 2
Garage Yes
Building
Foundation Concrete Perimeter
Sewer Public Sewer
Water Public
Architectural Style Colonial
Schools
Elementary Schools Milton Public
Middle Schools Pierce Middle
High Schools Milton Hs
Others
Senior Community false
Acceptable Financing Contract
Listing Terms Contract
Read Less
Bought with The Gilardi Group • Gibson Sotheby's International Realty



