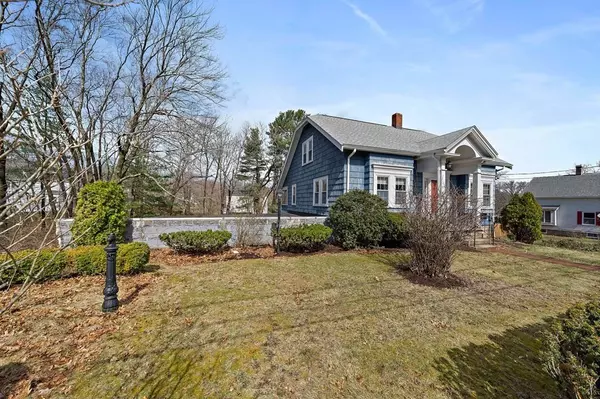For more information regarding the value of a property, please contact us for a free consultation.
25 Granite St Avon, MA 02322
Want to know what your home might be worth? Contact us for a FREE valuation!

Our team is ready to help you sell your home for the highest possible price ASAP
Key Details
Sold Price $510,000
Property Type Single Family Home
Sub Type Single Family Residence
Listing Status Sold
Purchase Type For Sale
Square Footage 1,386 sqft
Price per Sqft $367
MLS Listing ID 72963717
Sold Date 06/22/22
Style Cape
Bedrooms 3
Full Baths 1
Half Baths 1
HOA Y/N false
Year Built 1933
Annual Tax Amount $5,698
Tax Year 2022
Lot Size 0.690 Acres
Acres 0.69
Property Description
This Arts & Craft styled oversized Cape is loaded with charm & character! It's definitely not your average/mundane Cape floor plan. The large open kitchen features a large breakfast bar perfect for entertaining & serving from. Bright window filled side den/office is just the right size for your work space or to spend time with your favorite book. When the holidays arrive and the family gets together, the pretty formal dining room offers custom wall trim and beautiful hardwood flooring and great light exposure. Hang your TV in the sunny front living room and watch all your favorite shows, it's the perfect host for a nice wrap-around sectional. This non traditional cape plan offers 3 generously sized 2nd floor bedrooms and an updated c.t. full bath. Looking for additional living area expansion potential??? Then the extra 28x30 bonus walk-out lower level area is perfect for your shop, game/play area, future in-law space? the possibilities are endless! Also updated gas heat & h20!
Location
State MA
County Norfolk
Zoning res
Direction Page to Granite
Rooms
Basement Full, Walk-Out Access, Garage Access
Primary Bedroom Level Second
Dining Room Flooring - Hardwood
Kitchen Flooring - Stone/Ceramic Tile, Countertops - Upgraded, Kitchen Island, Open Floorplan, Recessed Lighting, Remodeled
Interior
Interior Features Den
Heating Steam, Natural Gas
Cooling None
Flooring Tile, Hardwood, Flooring - Hardwood
Appliance Range, Dishwasher, Microwave, Gas Water Heater, Tankless Water Heater, Utility Connections for Electric Range
Exterior
Garage Spaces 2.0
Community Features Highway Access, Public School
Utilities Available for Electric Range
Waterfront false
Roof Type Shingle
Parking Type Attached, Under, Paved Drive, Off Street
Total Parking Spaces 6
Garage Yes
Building
Lot Description Cul-De-Sac
Foundation Stone, Granite
Sewer Inspection Required for Sale, Private Sewer
Water Public
Schools
Elementary Schools Butler
Read Less
Bought with Fequiere Lucien • Stateside Real Estate
GET MORE INFORMATION




