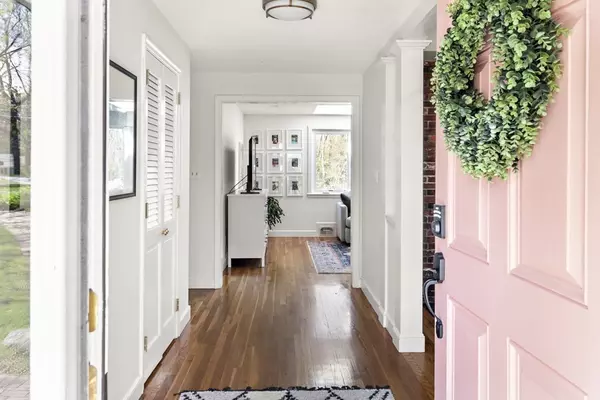For more information regarding the value of a property, please contact us for a free consultation.
30 Great Rock Road Sherborn, MA 01770
Want to know what your home might be worth? Contact us for a FREE valuation!

Our team is ready to help you sell your home for the highest possible price ASAP
Key Details
Sold Price $935,000
Property Type Single Family Home
Sub Type Single Family Residence
Listing Status Sold
Purchase Type For Sale
Square Footage 2,736 sqft
Price per Sqft $341
MLS Listing ID 72979548
Sold Date 06/24/22
Style Ranch
Bedrooms 4
Full Baths 2
Half Baths 1
HOA Y/N false
Year Built 1964
Annual Tax Amount $13,164
Tax Year 2022
Lot Size 1.080 Acres
Acres 1.08
Property Description
Beautifully updated home, awash in natural light, in an unbeatable Sherborn location. Flexible floor plan with easy flow lends itself to many options. The main level includes spacious LR w/FP open to separate DR; terrific Kitchen w/granite counters, s/s appliances, large island w/seating, open to Family Room w/FP; 4 BRs and 2 full-baths including a Main BR w/fully renovated ensuite bath & walk-in closet. Lower level includes large play room & bonus room/office, both w/large windows, a ½ bath & glass doors to the oversized patio and level back yard, plus a separate laundry/crafts room. Large unfinished storage area. 2-car garage. Central air. New 4-BR septic installed in 2020. Numerous recent improvements including on-trend paint colors & wallpaper on main level. All of this on a dead-end street w/trails leading to Farm Pond and conservation land. Great commuting location-minutes to Rt. 16, Natick & Wellesley, town center & schools.
Location
State MA
County Middlesex
Area South Sherborn
Zoning RA
Direction Farm Rd to Great Rock Rd
Rooms
Family Room Skylight, Vaulted Ceiling(s), Flooring - Hardwood
Basement Partial, Partially Finished, Interior Entry
Primary Bedroom Level First
Dining Room Skylight, Flooring - Hardwood, Recessed Lighting
Kitchen Skylight, Flooring - Hardwood, Countertops - Stone/Granite/Solid, Countertops - Upgraded, Kitchen Island, Open Floorplan, Recessed Lighting, Lighting - Pendant
Interior
Interior Features Recessed Lighting, Play Room, Bonus Room, Internet Available - Unknown
Heating Central, Forced Air, Oil
Cooling Central Air
Flooring Tile, Concrete, Hardwood, Flooring - Wall to Wall Carpet
Fireplaces Number 2
Fireplaces Type Family Room, Living Room
Appliance Range, Dishwasher, Refrigerator, Electric Water Heater, Tank Water Heater, Utility Connections for Electric Dryer
Laundry Electric Dryer Hookup, Washer Hookup, In Basement
Exterior
Exterior Feature Rain Gutters, Decorative Lighting, Garden
Garage Spaces 2.0
Community Features Shopping, Walk/Jog Trails, Stable(s), Golf, Bike Path, Conservation Area, House of Worship, Public School
Utilities Available for Electric Dryer, Washer Hookup
Waterfront false
Waterfront Description Beach Front, Lake/Pond, 1/2 to 1 Mile To Beach, Beach Ownership(Public)
Roof Type Shingle
Parking Type Under, Off Street, Paved
Total Parking Spaces 2
Garage Yes
Building
Lot Description Gentle Sloping, Level
Foundation Concrete Perimeter
Sewer Private Sewer
Water Private
Schools
Elementary Schools Pine Hill
Middle Schools Dover-Sherborn
High Schools Dover-Sherborn
Others
Senior Community false
Acceptable Financing Contract
Listing Terms Contract
Read Less
Bought with Mark Anderson • Redfin Corp.
GET MORE INFORMATION




