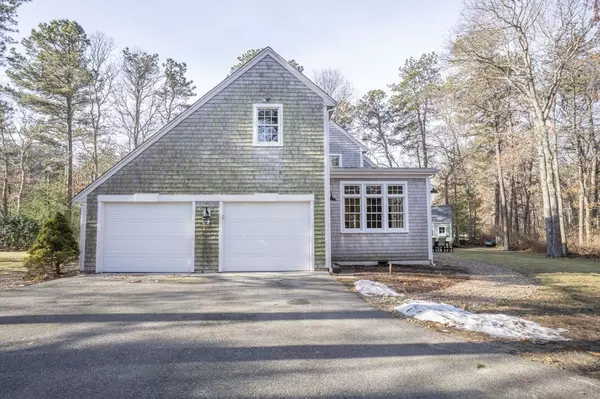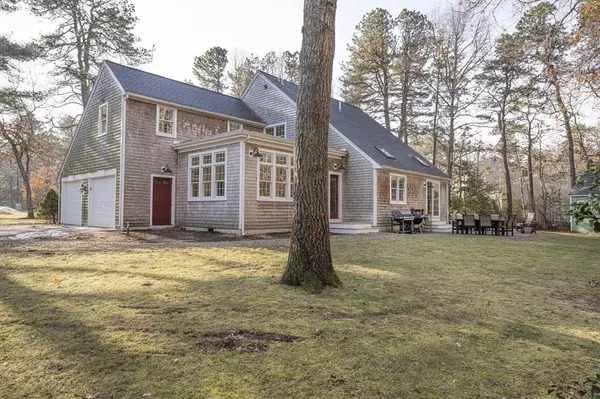For more information regarding the value of a property, please contact us for a free consultation.
21 Autumn Ln Marion, MA 02738
Want to know what your home might be worth? Contact us for a FREE valuation!

Our team is ready to help you sell your home for the highest possible price ASAP
Key Details
Sold Price $760,000
Property Type Single Family Home
Sub Type Single Family Residence
Listing Status Sold
Purchase Type For Sale
Square Footage 2,301 sqft
Price per Sqft $330
MLS Listing ID 72949556
Sold Date 06/27/22
Style Contemporary
Bedrooms 3
Full Baths 2
Half Baths 1
Year Built 1994
Annual Tax Amount $5,539
Tax Year 2021
Lot Size 0.830 Acres
Acres 0.83
Property Description
Welcome to River's Edge. This one-owner, custom Contemporary with 2X6 construction nestled on the cul-de-sac will delight you from the moment you enter the front door with a view through to the back yard and patio. Pristine hardwoods throughout the first level. Entertainer's Gourmet Kitchen with Thermador ProGrand duel fuel 36" range, custom cabinetry by Faneuil Kitchens, grand breakfast bar, and natural light views of the private back yard. Holidays and every day will be special with room for everyone. At top of the stairs step into the Primary Suite with custom built-ins and a private bath. Down the hall are 3 more spacious rooms with one of them being a tandem room perfect for those wanting to be close but have their own quarters. Thinking AuPaire, teen suite, home office?
Location
State MA
County Plymouth
Zoning res
Direction GPS
Rooms
Family Room Flooring - Hardwood
Basement Partial, Unfinished
Primary Bedroom Level Second
Dining Room Flooring - Hardwood
Kitchen Flooring - Hardwood
Interior
Interior Features Home Office
Heating Baseboard, Natural Gas
Cooling None
Flooring Wood, Tile, Carpet, Flooring - Wall to Wall Carpet
Appliance Range, Dishwasher, Microwave, Gas Water Heater, Utility Connections for Gas Range, Utility Connections for Gas Dryer
Laundry First Floor, Washer Hookup
Exterior
Exterior Feature Rain Gutters, Storage, Sprinkler System, Garden
Garage Spaces 2.0
Community Features Shopping, Highway Access, Private School, Public School
Utilities Available for Gas Range, for Gas Dryer, Washer Hookup
Waterfront Description Beach Front, Ocean
Roof Type Shingle
Total Parking Spaces 4
Garage Yes
Building
Lot Description Cul-De-Sac, Wooded, Level
Foundation Concrete Perimeter
Sewer Public Sewer
Water Public
Architectural Style Contemporary
Others
Acceptable Financing Contract
Listing Terms Contract
Read Less
Bought with Nanette LaChimia • RE/MAX Platinum



