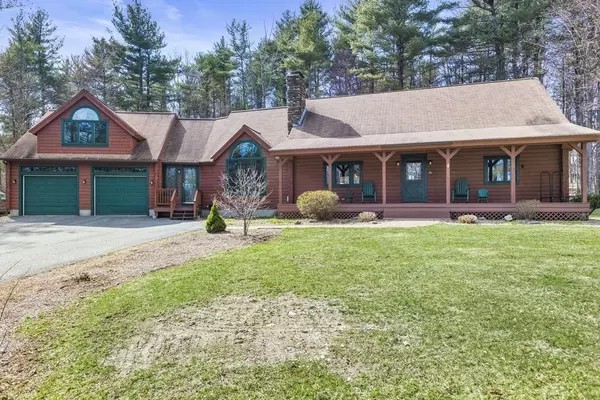For more information regarding the value of a property, please contact us for a free consultation.
26 Mellon Hollow Rd Sterling, MA 01564
Want to know what your home might be worth? Contact us for a FREE valuation!

Our team is ready to help you sell your home for the highest possible price ASAP
Key Details
Sold Price $820,000
Property Type Single Family Home
Sub Type Single Family Residence
Listing Status Sold
Purchase Type For Sale
Square Footage 3,196 sqft
Price per Sqft $256
MLS Listing ID 72960025
Sold Date 06/28/22
Style Contemporary, Log
Bedrooms 5
Full Baths 3
Half Baths 1
HOA Y/N false
Year Built 1989
Annual Tax Amount $9,659
Tax Year 2022
Lot Size 1.010 Acres
Acres 1.01
Property Description
***** OPEN HOUSE SAT 4/2 from 1pm-3:30 & SUNDAY 4/3 from 1pm-3:30. A RARE FIND! A HIGH END CUSTOM BUILT CONTEMPORARY LOG HOME.This beautiful 5 bedroom 3 1/2 bath has a bonus room that can be also used as a home office. The spectacular CHEF STYLE KITCHEN with new SS appliances & Granite Countertops that opens up to a beautiful dining area and sun room. THIS home BOASTS PEACE & SERENITY. The family room has amazing cathedral ceilings with plenty of natural light. The master suite includes a custom spa shower. The Inground SALT WATER HEATED pool and outdoor Jacuzzi makes it perfect for entertaining all year round. Buderus Furnace and Anderson Windows through out this Stunning home. The partially finished basement has a bonus room as well. COVID SAFETY at all times, including masks to be worn and shoes to be removed kindly. Booties will be provided. Home is contingent on Sellers finding suitable housing. Due to the overwhelming interest Best & Final Offers will be due Tues 4/5 @ 5PM.
Location
State MA
County Worcester
Zoning RES
Direction Please use GPS.
Rooms
Basement Full, Partially Finished
Interior
Interior Features Central Vacuum
Heating Baseboard, Oil, Ductless
Cooling Ductless
Fireplaces Number 1
Appliance Range, Oven, Dishwasher, Disposal, Microwave, Refrigerator, Freezer, Washer, Dryer, Electric Water Heater, Tank Water Heater, Plumbed For Ice Maker, Utility Connections for Gas Range, Utility Connections for Electric Range, Utility Connections for Electric Oven, Utility Connections for Electric Dryer
Laundry Washer Hookup
Exterior
Exterior Feature Stone Wall
Garage Spaces 2.0
Fence Fenced
Pool Pool - Inground Heated
Community Features Walk/Jog Trails, Highway Access
Utilities Available for Gas Range, for Electric Range, for Electric Oven, for Electric Dryer, Washer Hookup, Icemaker Connection
Waterfront false
View Y/N Yes
View Scenic View(s)
Roof Type Shingle
Parking Type Attached, Garage Door Opener, Garage Faces Side, Paved Drive, Off Street
Total Parking Spaces 5
Garage Yes
Private Pool true
Building
Lot Description Cleared, Level
Foundation Concrete Perimeter
Sewer Private Sewer
Water Public
Read Less
Bought with Kotlarz Group • Keller Williams Realty Boston Northwest
GET MORE INFORMATION




