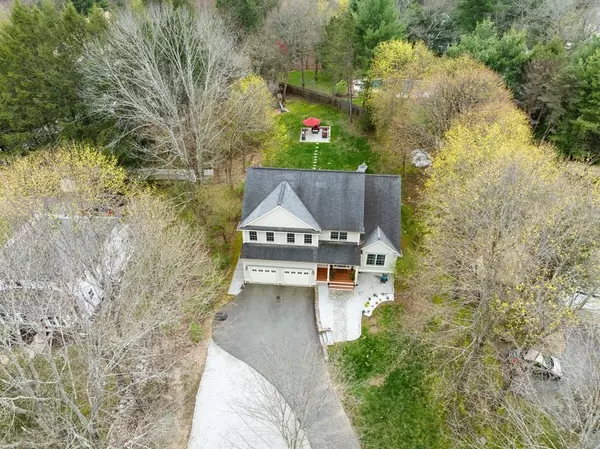For more information regarding the value of a property, please contact us for a free consultation.
398 North Ave Weston, MA 02493
Want to know what your home might be worth? Contact us for a FREE valuation!

Our team is ready to help you sell your home for the highest possible price ASAP
Key Details
Sold Price $1,579,000
Property Type Single Family Home
Sub Type Single Family Residence
Listing Status Sold
Purchase Type For Sale
Square Footage 2,502 sqft
Price per Sqft $631
MLS Listing ID 72973094
Sold Date 06/28/22
Style Colonial
Bedrooms 4
Full Baths 2
Half Baths 1
Year Built 2001
Annual Tax Amount $12,879
Tax Year 2022
Lot Size 0.590 Acres
Acres 0.59
Property Description
Set back from the street w/ a long driveway & situated on over half an acre, sits this bright, young colonial in prestigious Weston. Enter via the farmer’s porch to a spacious & sun-splashed 1st floor. Easy flow btwn living room, dining room & kitchen punctuated by glass pocket doors. Generous, open-concept kitchen/family room offers Thermador stove, SubZero refrig, fireplace, granite countertops, breakfast bar & bonus breakfast area w/ hardwood floors throughout. Upstairs, primary suite boasts dual walk-in closets & serene ensuite bathroom; 3 additional large bedrooms w/ full bathroom & laundry. An outdoor oasis awaits in the manicured & expansive backyard complete w/ newly refinished deck & stone patio for warm-weather entertaining & enjoyment. 2-car heated garage w/ GarageTek storage; Full basement ready to be finished; Nest thermostats. Access to Weston’s top-ranked schools. Minutes to commuter rail, Rt95&Rt90, town center, conservation trails & parks, ft. Cat Rock & new Rail Trail
Location
State MA
County Middlesex
Zoning RES
Direction Additional parking for weekend open houses available on Greenridge Road.
Rooms
Family Room Flooring - Hardwood, Open Floorplan
Basement Full, Bulkhead, Radon Remediation System, Unfinished
Primary Bedroom Level Second
Dining Room Flooring - Hardwood, French Doors
Kitchen Flooring - Hardwood, Dining Area, Pantry, Countertops - Stone/Granite/Solid, Kitchen Island, Breakfast Bar / Nook, Deck - Exterior, Exterior Access, Open Floorplan
Interior
Interior Features Central Vacuum, Other
Heating Baseboard, Oil
Cooling Central Air
Flooring Tile, Hardwood
Fireplaces Number 1
Fireplaces Type Family Room
Appliance Range, Oven, Dishwasher, Microwave, Refrigerator, Washer, Dryer, Vacuum System, Oil Water Heater, Utility Connections for Electric Range, Utility Connections for Electric Oven, Utility Connections for Electric Dryer
Laundry Second Floor, Washer Hookup
Exterior
Exterior Feature Rain Gutters, Storage, Professional Landscaping, Sprinkler System, Other
Garage Spaces 2.0
Community Features Public Transportation, Shopping, Pool, Tennis Court(s), Park, Walk/Jog Trails, Golf, Bike Path, Conservation Area, Highway Access, House of Worship, Private School, Public School, T-Station, University, Other
Utilities Available for Electric Range, for Electric Oven, for Electric Dryer, Washer Hookup
Waterfront false
Roof Type Asphalt/Composition Shingles
Parking Type Attached, Garage Door Opener, Heated Garage, Storage, Paved Drive, Off Street, Stone/Gravel, Paved
Total Parking Spaces 4
Garage Yes
Building
Lot Description Other
Foundation Concrete Perimeter
Sewer Private Sewer
Water Public
Schools
Middle Schools Weston Middle
High Schools Weston High
Others
Acceptable Financing Other (See Remarks)
Listing Terms Other (See Remarks)
Read Less
Bought with Ping Bai • Lexwin Realty
GET MORE INFORMATION




