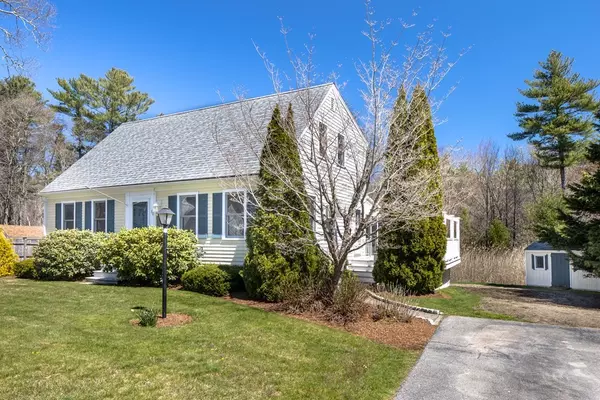For more information regarding the value of a property, please contact us for a free consultation.
30 Joanne Dr Marion, MA 02738
Want to know what your home might be worth? Contact us for a FREE valuation!

Our team is ready to help you sell your home for the highest possible price ASAP
Key Details
Sold Price $550,000
Property Type Single Family Home
Sub Type Single Family Residence
Listing Status Sold
Purchase Type For Sale
Square Footage 1,626 sqft
Price per Sqft $338
MLS Listing ID 72972106
Sold Date 06/29/22
Style Cape
Bedrooms 3
Full Baths 2
HOA Y/N false
Year Built 1996
Annual Tax Amount $4,163
Tax Year 2022
Lot Size 0.380 Acres
Acres 0.38
Property Description
Well-maintained 3 bedroom/2 full bath Marion home located in close-knit Joanne Drive neighborhood. There's a sunny 1st floor bedroom adjacent to a full bath. An open kitchen and dining room features new quartz counters, stainless appliances, hardwood floors and an adjacent 3-season sunroom over-looking the backyard and a side deck with Trex decking. A laundry closet w/ washer & dryer is located in the 1st floor hallway. A comfy living room is located at the front of the house. The 2nd floor has two bedrooms, one with a good size walk-in closet, along with another full bath. A large basement with good head-height has bulkhead access, sump pumps (contract w/ Pioneer Basement), oil heat, and electrical panel wired for a generator. A large yard also has a storage shed on the back corner of the property. This comfortable home will be available for showings starting at the Open House on Saturday, April 30 from 11:00-1:00. Offers are due by Tuesday, May 3 at Noon. Town water & town sewer.
Location
State MA
County Plymouth
Zoning Res
Direction Point Rd to Joanne Drive.
Rooms
Basement Full, Interior Entry, Bulkhead, Sump Pump, Concrete
Primary Bedroom Level First
Interior
Heating Baseboard, Oil
Cooling Window Unit(s)
Flooring Carpet, Hardwood
Appliance Range, Dishwasher, Microwave, Refrigerator, Washer, Dryer, Utility Connections for Electric Range, Utility Connections for Electric Dryer
Laundry First Floor, Washer Hookup
Exterior
Exterior Feature Rain Gutters, Storage, Garden
Community Features Shopping, Park, Walk/Jog Trails, Golf, Medical Facility, Conservation Area, Highway Access, House of Worship, Marina, Private School, Public School, University
Utilities Available for Electric Range, for Electric Dryer, Washer Hookup
Waterfront Description Beach Front, Ocean, 1 to 2 Mile To Beach, Beach Ownership(Public)
Roof Type Shingle
Total Parking Spaces 4
Garage No
Building
Lot Description Wooded, Gentle Sloping
Foundation Concrete Perimeter
Sewer Public Sewer
Water Public
Architectural Style Cape
Schools
Elementary Schools Sippican School
Middle Schools Orrjhs
High Schools Orrhs
Others
Senior Community false
Acceptable Financing Contract
Listing Terms Contract
Read Less
Bought with Dawn Devlin • Morning Star Realty INC.



