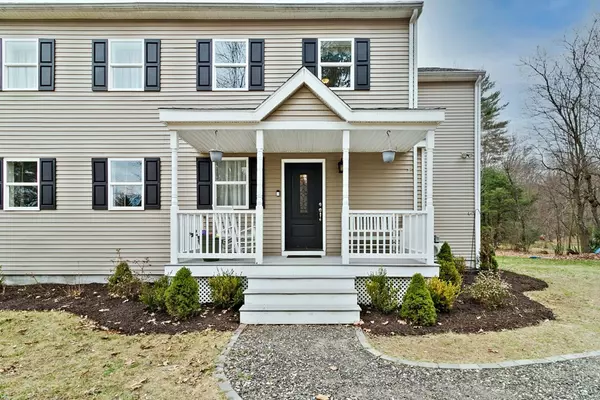For more information regarding the value of a property, please contact us for a free consultation.
58 Stebbins Street Belchertown, MA 01007
Want to know what your home might be worth? Contact us for a FREE valuation!

Our team is ready to help you sell your home for the highest possible price ASAP
Key Details
Sold Price $530,000
Property Type Single Family Home
Sub Type Single Family Residence
Listing Status Sold
Purchase Type For Sale
Square Footage 2,696 sqft
Price per Sqft $196
MLS Listing ID 72967529
Sold Date 06/29/22
Style Colonial
Bedrooms 4
Full Baths 2
Half Baths 1
HOA Y/N false
Year Built 2018
Annual Tax Amount $6,407
Tax Year 2022
Lot Size 0.980 Acres
Acres 0.98
Property Description
Welcome home to this Beautiful newer 4-bedroom, 2.5 bath colonial that was built in 2018. You will appreciate the well thought out floor plan and custom details like crown moldings chair rails and closet space. You walk into the large mudroom with half bath and nice sized laundry room. The sun filled kitchen offers lots of cabinet space, granite counter tops, stainless steel appliances, large center island and a walk-in pantry. Formal living room and Formal dining room with French doors to the huge deck. The Family room/library is an added bonus room. The 2nd floor offers a lavish master bedroom suite with a luxurious bathroom that has an air tub, double vanity and gorgeous tiled shower. 3 nice sized bedrooms with ample closet space and a full bathroom. Third floor currently used for storage could be finished if you need more room. The private backyard offers an awesome playscape, large shed, garden area with raised garden beds and a low maintenance deck.
Location
State MA
County Hampshire
Zoning RES-SF
Direction Bay Road to Stebbins Street
Rooms
Family Room Walk-In Closet(s), Closet/Cabinets - Custom Built, Flooring - Vinyl, Crown Molding
Basement Partial, Crawl Space, Bulkhead
Primary Bedroom Level Second
Dining Room Wood / Coal / Pellet Stove, Flooring - Vinyl, French Doors, Chair Rail, Deck - Exterior, Exterior Access, Crown Molding
Kitchen Flooring - Vinyl, Window(s) - Picture, Pantry, Countertops - Stone/Granite/Solid, Kitchen Island, Open Floorplan, Recessed Lighting, Stainless Steel Appliances
Interior
Interior Features Mud Room
Heating Electric, Ductless
Cooling Ductless
Flooring Vinyl, Flooring - Vinyl
Fireplaces Number 1
Appliance Range, Dishwasher, Microwave, Refrigerator, Freezer, Washer, Dryer, Electric Water Heater, Tank Water Heater, Utility Connections for Electric Oven, Utility Connections for Electric Dryer
Laundry Closet/Cabinets - Custom Built, Flooring - Vinyl, Electric Dryer Hookup, Washer Hookup, First Floor
Exterior
Exterior Feature Storage
Garage Spaces 2.0
Pool Above Ground
Community Features Shopping, Park, Walk/Jog Trails, Stable(s), Golf, Medical Facility, Laundromat, Conservation Area, House of Worship, Public School
Utilities Available for Electric Oven, for Electric Dryer
Waterfront false
Roof Type Shingle
Parking Type Detached, Garage Faces Side, Off Street, Stone/Gravel
Total Parking Spaces 4
Garage Yes
Private Pool true
Building
Lot Description Level
Foundation Block, Other
Sewer Private Sewer
Water Private
Read Less
Bought with Waylynn Garcia Team • Lock and Key Realty Inc.
GET MORE INFORMATION




