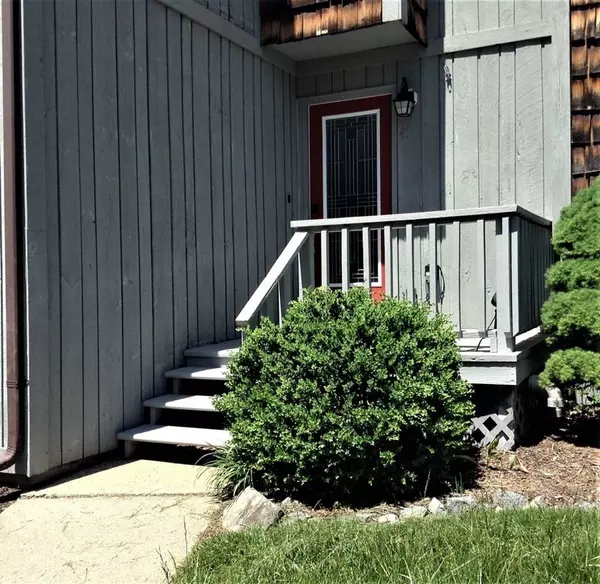For more information regarding the value of a property, please contact us for a free consultation.
47 Meadowbrook Ln #47 Palmer, MA 01069
Want to know what your home might be worth? Contact us for a FREE valuation!

Our team is ready to help you sell your home for the highest possible price ASAP
Key Details
Sold Price $180,000
Property Type Condo
Sub Type Condominium
Listing Status Sold
Purchase Type For Sale
Square Footage 1,652 sqft
Price per Sqft $108
MLS Listing ID 72987374
Sold Date 06/22/22
Bedrooms 3
Full Baths 2
HOA Fees $309/mo
HOA Y/N true
Year Built 1979
Annual Tax Amount $2,722
Tax Year 2022
Property Description
47 Meadowbrook Lane Palmer MA 3 bed 2 bath condo $189,000. This lovely 1652 sq. ft. greets you with a stunning entry view of 1st to second floor open staircase with skylight. Gleaming red oak floors in open concept living room, dinning room & all 3 bedrooms. Crisp freshly painted kitchen with stylish glass tile back splash. Add in a pantry closet, gas stove, dishwasher & refrigerator with space for that morning cup of coffee. Spacious sunken living room with gas fireplace opens out to a cute mini water feature with garden spaces. New electrical panel, windows and exterior doors in 2019. New roof and gas hot water in 2014. Newly updated pool for hot summer days. A lovely window view of the peaceful pond an added treat. Large high ceilinged basement is just begging to be finished. Meadowbrook Green is located a few minutes from the MA Pike and all the local shopping conveniences. Washer and dryer an added bonus to convey. Seller has already found suitable housing. Easy to show.
Location
State MA
County Hampden
Zoning Res
Direction Rt 32 North Left onto Mt. Dumplin Rd. Take left after entering the park. Unit on the left
Rooms
Primary Bedroom Level Second
Dining Room Flooring - Hardwood
Kitchen Flooring - Stone/Ceramic Tile, Pantry, Open Floorplan, Gas Stove
Interior
Heating Forced Air, Natural Gas
Cooling Central Air
Flooring Tile, Marble, Hardwood
Fireplaces Number 1
Fireplaces Type Living Room
Appliance Range, Dishwasher, Disposal, Microwave, Refrigerator, Gas Water Heater, Plumbed For Ice Maker, Utility Connections for Gas Range, Utility Connections for Gas Dryer
Laundry In Basement, In Unit, Washer Hookup
Exterior
Pool Association, In Ground
Community Features Shopping, Pool, Tennis Court(s), Medical Facility, Highway Access, House of Worship, Public School
Utilities Available for Gas Range, for Gas Dryer, Washer Hookup, Icemaker Connection
Roof Type Shingle
Total Parking Spaces 2
Garage No
Building
Story 2
Sewer Public Sewer
Water Public
Schools
Elementary Schools Old Mill Pond
Middle Schools Converse Middle
High Schools Palmer High
Others
Pets Allowed Yes
Acceptable Financing Contract
Listing Terms Contract
Read Less
Bought with Dorrinda O'Keefe Shea • Century 21 North East



