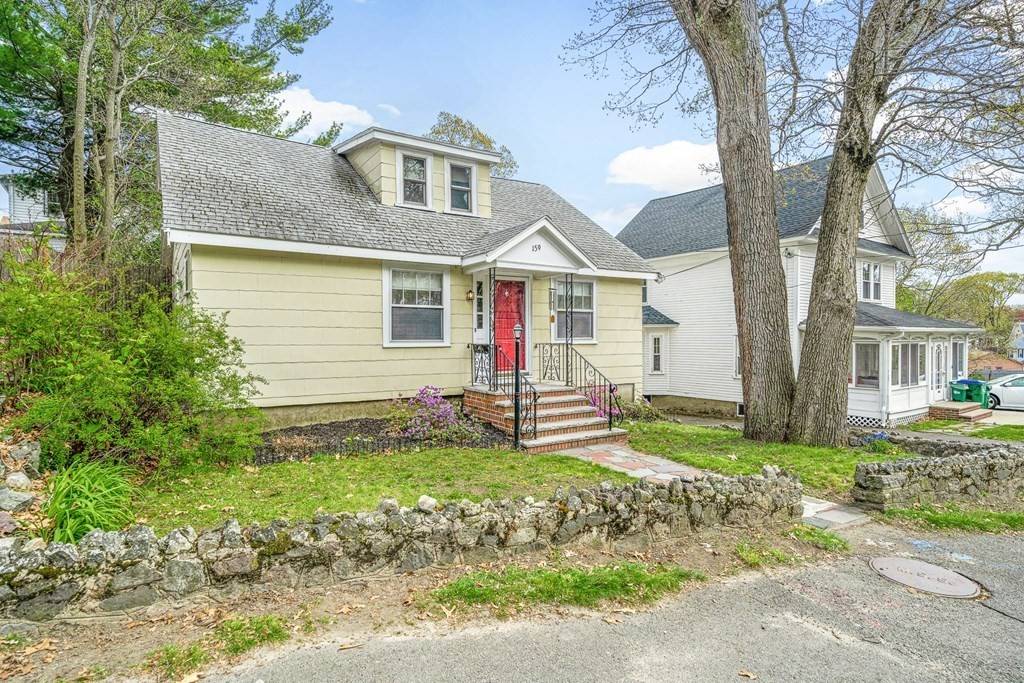For more information regarding the value of a property, please contact us for a free consultation.
159 Elm Street Medford, MA 02155
Want to know what your home might be worth? Contact us for a FREE valuation!

Our team is ready to help you sell your home for the highest possible price ASAP
Key Details
Sold Price $525,000
Property Type Single Family Home
Sub Type Single Family Residence
Listing Status Sold
Purchase Type For Sale
Square Footage 1,395 sqft
Price per Sqft $376
MLS Listing ID 72981585
Sold Date 06/29/22
Style Cape, Bungalow
Bedrooms 2
Full Baths 1
Year Built 1935
Annual Tax Amount $4,405
Tax Year 2022
Lot Size 4,791 Sqft
Acres 0.11
Property Sub-Type Single Family Residence
Property Description
Commute to Boston or commune with nature with absolute ease...159 Elm Street in Medford is the ideal single family home! Featuring 2 beds, 1 bath and nearly 1,400 square feet, this quaint home by the pond offers versatility and value as a starter home, condo alternative, a place to downsize and more. Generous room sizes throughout featuring hardwood floors in the Living Room & Dining Room. Detached garage and space for 2 cars in the driveway. Easy highway access and a choice of both the 99 and 100 MBTA Bus Lines and close proximity to the commuter rail and Oak Grove and the Malden Orange Line Stations. Set right on the very edge of the Middlesex Fells Reservation and directly across the road from Wright's Pond where you can cap off each day this summer with a refreshing swim. 159 Elm Street is going to feel like home. Visit one of our open houses or schedule a private showing today!
Location
State MA
County Middlesex
Area North Medford
Zoning SF2
Direction Fellsway West (Route 28) to Elm OR Highland to Elm
Rooms
Basement Full, Partially Finished
Primary Bedroom Level Second
Dining Room Closet/Cabinets - Custom Built, Flooring - Hardwood
Kitchen Flooring - Vinyl, Pantry, Exterior Access
Interior
Interior Features Closet, Sitting Room, Office
Heating Forced Air, Oil
Cooling None
Flooring Vinyl, Hardwood, Flooring - Laminate
Appliance Range, Dishwasher, Refrigerator, Oil Water Heater, Tank Water Heater, Utility Connections for Electric Range, Utility Connections for Electric Oven, Utility Connections for Electric Dryer
Laundry In Basement, Washer Hookup
Exterior
Garage Spaces 1.0
Community Features Public Transportation, Shopping, Tennis Court(s), Park, Walk/Jog Trails, Golf, Medical Facility, Laundromat, Bike Path, Conservation Area, Highway Access, House of Worship, Marina, Private School, Public School, T-Station, University
Utilities Available for Electric Range, for Electric Oven, for Electric Dryer, Washer Hookup
Waterfront Description Beach Front, Lake/Pond, 0 to 1/10 Mile To Beach, Beach Ownership(Other (See Remarks))
Roof Type Shingle
Total Parking Spaces 2
Garage Yes
Building
Foundation Stone
Sewer Public Sewer
Water Public
Architectural Style Cape, Bungalow
Others
Acceptable Financing Contract
Listing Terms Contract
Read Less
Bought with Wilson Group • Keller Williams Realty



