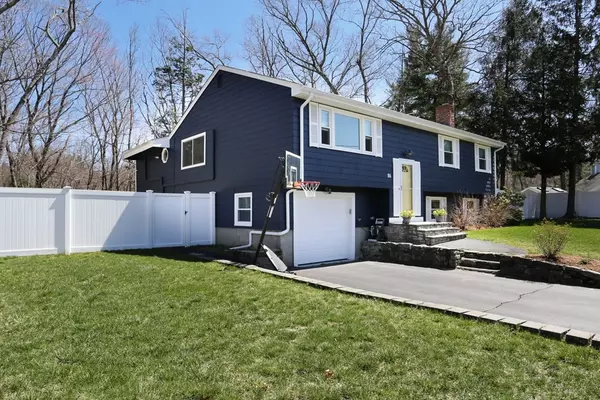For more information regarding the value of a property, please contact us for a free consultation.
86 Sunset Dr Northborough, MA 01532
Want to know what your home might be worth? Contact us for a FREE valuation!

Our team is ready to help you sell your home for the highest possible price ASAP
Key Details
Sold Price $650,000
Property Type Single Family Home
Sub Type Single Family Residence
Listing Status Sold
Purchase Type For Sale
Square Footage 1,982 sqft
Price per Sqft $327
MLS Listing ID 72968642
Sold Date 06/30/22
Bedrooms 3
Full Baths 2
Year Built 1966
Annual Tax Amount $6,447
Tax Year 2022
Lot Size 0.460 Acres
Acres 0.46
Property Description
Welcome Home! This fabulous three bedroom 2 full bath single family home in an incredible neighborhood, has it all! Large family room with newer slider to sundeck & beautiful landscaped yard. A recently renovated open-plan kitchen/dinning room with large island, stainless steel appliances, white shaker cabinets and quartz counters. Two remodeled full baths, finished lower level with good size play room/entertainment area. Refinished hardwood floors, replaced chimney flue, replaced hotwater tank and boiler w/high efficiency tankless heater, sealed drive way, new windows, repaired and repainted siding, added fencing, the list goes on! The one car garage has an extended work area under the addition for extra storage. This home is a dream, stop in the open house April 23 and April 24th 11:00-1:00, you wont be disappointed!
Location
State MA
County Worcester
Zoning res
Direction Route 135 to Sunset
Rooms
Family Room Flooring - Wall to Wall Carpet, Deck - Exterior, Slider
Basement Full, Finished, Walk-Out Access, Garage Access
Primary Bedroom Level First
Dining Room Flooring - Wood, Window(s) - Picture
Kitchen Flooring - Wood, Kitchen Island, Recessed Lighting, Remodeled, Stainless Steel Appliances
Interior
Interior Features Great Room
Heating Baseboard, Natural Gas, Ductless, Fireplace(s)
Cooling Ductless, Whole House Fan
Flooring Tile, Carpet, Concrete, Flooring - Vinyl
Fireplaces Number 1
Appliance Gas Water Heater
Exterior
Exterior Feature Rain Gutters
Garage Spaces 1.0
Community Features Public Transportation, Shopping, Park, Walk/Jog Trails, Golf, Laundromat, Public School
Waterfront false
Roof Type Shingle
Parking Type Under, Paved Drive, Driveway, Paved
Total Parking Spaces 4
Garage Yes
Building
Lot Description Wooded
Foundation Concrete Perimeter
Sewer Private Sewer
Water Public
Schools
Elementary Schools Peaslee
Middle Schools Melican
High Schools Algonquin
Others
Acceptable Financing Seller W/Participate
Listing Terms Seller W/Participate
Read Less
Bought with The Liberty Group • eXp Realty
GET MORE INFORMATION




