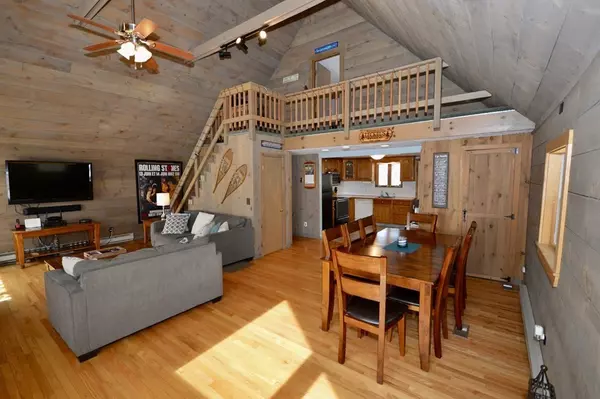For more information regarding the value of a property, please contact us for a free consultation.
23 Oak Ridge Rd Madison, NH 03849
Want to know what your home might be worth? Contact us for a FREE valuation!

Our team is ready to help you sell your home for the highest possible price ASAP
Key Details
Sold Price $407,500
Property Type Single Family Home
Sub Type Single Family Residence
Listing Status Sold
Purchase Type For Sale
Square Footage 1,904 sqft
Price per Sqft $214
Subdivision Eidelweiss
MLS Listing ID 72979369
Sold Date 06/30/22
Style Cape
Bedrooms 3
Full Baths 2
HOA Fees $41/ann
HOA Y/N true
Year Built 1988
Annual Tax Amount $2,934
Tax Year 2021
Lot Size 1.180 Acres
Acres 1.18
Property Description
The PERFECT Home just hit the market in the Heart of Eidelweiss! Are you looking for a super cute getaway place or primary residence, within 15 minutes to North Conway skiing, restaurants and shopping? Well, this is IT! Peaceful and private, you can relax in the warmer months with a glass of wine on the spacious deck, or, in the cooler months, find a comfy spot to curl up with a good book by the fireplace, or enjoy some quiet time in the loft. Did we mention the living room's soaring windows and ceiling, or the stunning hardwood floors? There is a primary bedroom and bath on the main floor for easy one-level living, and downstairs you’ll find two additional roomy bedrooms, a full bathroom and walkout access to the yard. Enjoy five sandy beaches on the three Porridge ponds in Eidelweiss, and launch a boat in Silver Lake just down the street. Come check it out before it's gone! 360° Virtual Tour Available.
Location
State NH
County Carroll
Zoning RURAL-
Direction From Route 113, turn onto Eidelweiss Dr and go 0.4 miles & take left onto Oak Ridge. House on right.
Rooms
Basement Full, Finished, Walk-Out Access
Primary Bedroom Level Main
Dining Room Cathedral Ceiling(s), Flooring - Hardwood
Kitchen Flooring - Stone/Ceramic Tile, Deck - Exterior, Exterior Access
Interior
Interior Features Loft, Internet Available - Broadband
Heating Forced Air, Oil, Electric
Cooling Window Unit(s)
Flooring Tile, Carpet, Hardwood, Flooring - Wall to Wall Carpet
Fireplaces Number 1
Fireplaces Type Living Room
Appliance Range, Dishwasher, Microwave, Refrigerator, Washer/Dryer, Electric Water Heater, Utility Connections for Electric Range, Utility Connections for Electric Dryer
Exterior
Community Features Shopping, Walk/Jog Trails, Golf, Medical Facility, Laundromat, Conservation Area, House of Worship, Public School
Utilities Available for Electric Range, for Electric Dryer
Waterfront false
Waterfront Description Beach Front, Lake/Pond, 1/10 to 3/10 To Beach, Beach Ownership(Deeded Rights)
Roof Type Metal
Total Parking Spaces 6
Garage No
Building
Lot Description Wooded, Sloped
Foundation Concrete Perimeter
Sewer Private Sewer
Water Well
Schools
Elementary Schools Madison
Middle Schools Kennett
High Schools Kennett
Others
Acceptable Financing Contract
Listing Terms Contract
Read Less
Bought with Jeffrey Ciccone • Keller Williams Realty Metropolitan
GET MORE INFORMATION




