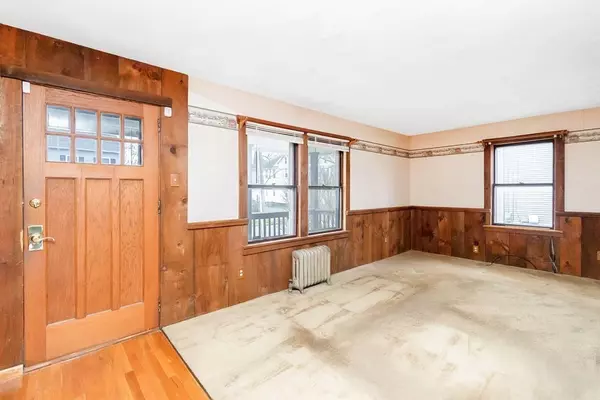For more information regarding the value of a property, please contact us for a free consultation.
38 Howes St Springfield, MA 01118
Want to know what your home might be worth? Contact us for a FREE valuation!

Our team is ready to help you sell your home for the highest possible price ASAP
Key Details
Sold Price $255,000
Property Type Single Family Home
Sub Type Single Family Residence
Listing Status Sold
Purchase Type For Sale
Square Footage 1,654 sqft
Price per Sqft $154
Subdivision East Forest Park
MLS Listing ID 72971014
Sold Date 06/30/22
Style Colonial
Bedrooms 4
Full Baths 2
Year Built 1922
Annual Tax Amount $3,850
Tax Year 2021
Lot Size 4,791 Sqft
Acres 0.11
Property Description
BACK ON THE MARKET! BUYER LOST FINANCING! NOW is YOUR chance! Cute as a button AND rustic!?! This charming colonial is sure to please! Lovingly cared for by the same family for over 60 years, pride of ownership is evident throughout! Sweet front porch welcomes you to quaint entry area! Rustic open concept living room boast hardwood floors under carpeting! WOW! Brick hearth fireplace is focal point in cozy living rm with barnboard paneling and chair-rail - oversized dining room is ideal for hosting! Massive eat-in kitchen is a chef's perfect canvas with an abundance of space! First floor completes with convenient full bath. Second level is home to FOUR bedrooms with hardwood flooring and a full bath! Full basement is great space for workshop, extra storage or perhaps even a gym! Outdoor entertaining will be a hit this spring in the flat backyard! Updates as per seller: Electrical Panel (2022) Come love this home as it always has been! Tag, you're it!
Location
State MA
County Hampden
Zoning R1
Direction Sumner Avenue to Howes Street
Rooms
Basement Full, Interior Entry, Bulkhead, Concrete, Unfinished
Primary Bedroom Level Second
Dining Room Wood / Coal / Pellet Stove, Flooring - Hardwood
Kitchen Ceiling Fan(s), Flooring - Stone/Ceramic Tile, Window(s) - Bay/Bow/Box, Dining Area, Open Floorplan
Interior
Heating Baseboard, Natural Gas
Cooling None
Flooring Carpet, Laminate, Hardwood
Fireplaces Number 1
Fireplaces Type Dining Room, Living Room
Appliance Range, Refrigerator, Gas Water Heater, Tank Water Heater, Utility Connections for Electric Range, Utility Connections for Electric Dryer
Laundry Electric Dryer Hookup, Washer Hookup, In Basement
Exterior
Exterior Feature Storage
Community Features Sidewalks
Utilities Available for Electric Range, for Electric Dryer, Washer Hookup
Waterfront false
Roof Type Shingle
Parking Type Off Street, Paved
Total Parking Spaces 6
Garage No
Building
Lot Description Level
Foundation Block
Sewer Public Sewer
Water Public
Read Less
Bought with Shayvonne Plummer • BKaye Realty
GET MORE INFORMATION




