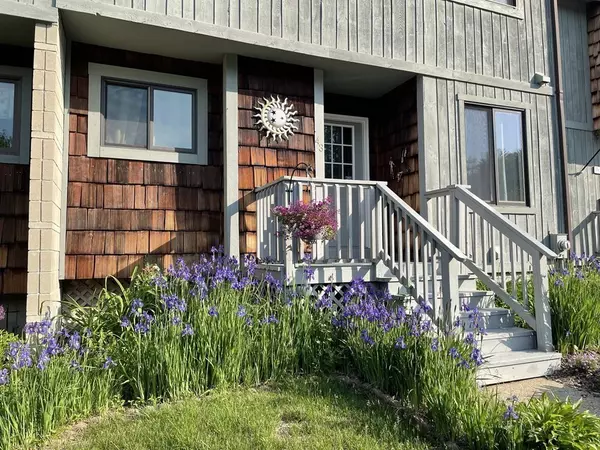For more information regarding the value of a property, please contact us for a free consultation.
43 Meadowbrook Ln #43 Palmer, MA 01069
Want to know what your home might be worth? Contact us for a FREE valuation!

Our team is ready to help you sell your home for the highest possible price ASAP
Key Details
Sold Price $230,000
Property Type Condo
Sub Type Condominium
Listing Status Sold
Purchase Type For Sale
Square Footage 1,472 sqft
Price per Sqft $156
MLS Listing ID 72992710
Sold Date 06/30/22
Bedrooms 3
Full Baths 2
HOA Fees $314/mo
HOA Y/N true
Year Built 1979
Annual Tax Amount $2,617
Tax Year 2022
Property Description
Lovingly maintained 3 bedroom, 2 bath townhouse at Meadowbrook Green offers a functional floor plan including a galley kitchen with granite counters, new range and microwave (2020) and abundant storage, a designated dining room, and a family room with wood burning fireplace, vaulted ceiling with skylight, and sliders to a private deck graced with mature trees. Upstairs you'll find 3 bedrooms with great closet space and abundant natural light. Laundry is conveniently located in the basement along with additional finished space which is perfect for a home office. You'll enjoy views of the peaceful pond and gazebo across the way and can be in in time to take advantage of the beautiful in-ground pool. Roof new as of 2015. Gas hot water tank installed in 2014 and all windows and doors replaced in 2017. Central air, 2 assigned parking spaces, and convenient location close to the Mass Pike round out the picture.
Location
State MA
County Hampden
Zoning res
Direction Rt 181 to Mt. Dumplin Rd to Meadowbrook. Please park in visitor spots near the pond.
Rooms
Family Room Skylight, Flooring - Wall to Wall Carpet, Exterior Access, Slider, Crown Molding
Primary Bedroom Level Second
Dining Room Closet, Flooring - Laminate, Lighting - Overhead, Crown Molding
Kitchen Flooring - Stone/Ceramic Tile, Countertops - Stone/Granite/Solid, Lighting - Overhead
Interior
Interior Features Lighting - Overhead, Home Office, Central Vacuum
Heating Forced Air, Natural Gas
Cooling Central Air
Flooring Tile, Carpet, Flooring - Wall to Wall Carpet
Fireplaces Number 1
Fireplaces Type Family Room
Appliance Range, Dishwasher, Disposal, Microwave, Refrigerator, Washer, Dryer, Gas Water Heater, Tank Water Heater, Plumbed For Ice Maker, Utility Connections for Electric Range, Utility Connections for Electric Dryer
Laundry In Basement, In Unit, Washer Hookup
Exterior
Pool Association, In Ground
Community Features Public Transportation, Shopping, Highway Access, Public School
Utilities Available for Electric Range, for Electric Dryer, Washer Hookup, Icemaker Connection
Roof Type Shingle
Total Parking Spaces 2
Garage No
Building
Story 2
Sewer Public Sewer
Water Public
Schools
Elementary Schools Old Mill Pond
Middle Schools Converse
High Schools Palmer High
Others
Pets Allowed Yes w/ Restrictions
Read Less
Bought with Anthony Drummond • Brenda Cuoco & Associates Real Estate Brokerage



