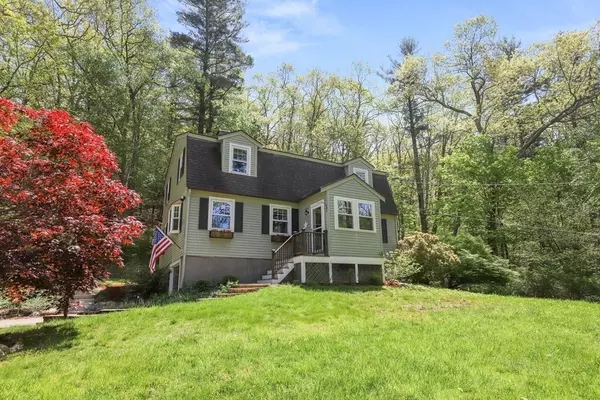For more information regarding the value of a property, please contact us for a free consultation.
36 Spofford St Georgetown, MA 01833
Want to know what your home might be worth? Contact us for a FREE valuation!

Our team is ready to help you sell your home for the highest possible price ASAP
Key Details
Sold Price $725,000
Property Type Single Family Home
Sub Type Single Family Residence
Listing Status Sold
Purchase Type For Sale
Square Footage 2,427 sqft
Price per Sqft $298
MLS Listing ID 72982916
Sold Date 06/30/22
Style Colonial, Gambrel /Dutch
Bedrooms 3
Full Baths 2
Year Built 1984
Annual Tax Amount $8,247
Tax Year 2022
Lot Size 1.840 Acres
Acres 1.84
Property Description
You will love the privacy and views of this turn-key 3/4 bedroom Gambrel Colonial. As you walk into this home, you will be welcomed by a bright and functional mud room. The main floor is perfect for entertaining with an updated kitchen complete with a large island that opens up to the spacious dining room. The inviting living room features a pretty fireplace and bay window overlooking the yard. There is an additional room on the main floor that can be used as a playroom, office, or bedroom. Off the kitchen is a 16x32 deck that offers privacy, gorgeous views, and a hot tub for relaxing year round. The second floor boasts a master bedroom with his and her walk-in closets and plenty of room for a sitting area. Two additional good-sized bedrooms with custom closets and another full bathroom complete the second floor. The finished basement is perfect for a family room or exercise room. Your options are endless with this flexible floor plan. Great commuter location and top-notch schools!
Location
State MA
County Essex
Zoning 1010
Direction Route 133 to Spofford Street
Rooms
Family Room Flooring - Vinyl
Basement Full, Finished, Garage Access, Sump Pump
Primary Bedroom Level Second
Dining Room Flooring - Hardwood, Open Floorplan, Wainscoting
Kitchen Flooring - Hardwood, Countertops - Stone/Granite/Solid, Kitchen Island, Stainless Steel Appliances
Interior
Interior Features Closet, Office, Mud Room
Heating Baseboard, Oil
Cooling Window Unit(s)
Flooring Wood, Tile, Carpet, Flooring - Wall to Wall Carpet
Fireplaces Number 1
Fireplaces Type Living Room
Appliance Oil Water Heater, Tank Water Heater
Laundry In Basement
Exterior
Exterior Feature Rain Gutters, Storage, Professional Landscaping, Garden, Stone Wall
Garage Spaces 1.0
Community Features Shopping, Tennis Court(s), Park, Walk/Jog Trails, Stable(s), Golf, Bike Path, Conservation Area, Highway Access, House of Worship, Public School
Waterfront false
Waterfront Description Beach Front, Lake/Pond
View Y/N Yes
View Scenic View(s)
Roof Type Shingle
Parking Type Under, Paved Drive, Paved
Total Parking Spaces 4
Garage Yes
Building
Lot Description Wooded, Gentle Sloping
Foundation Concrete Perimeter
Sewer Private Sewer
Water Public
Schools
Elementary Schools Penn Brook
Middle Schools Georgetown
High Schools Georgetown
Read Less
Bought with Kara Ross • Coldwell Banker Realty - Andover
GET MORE INFORMATION




