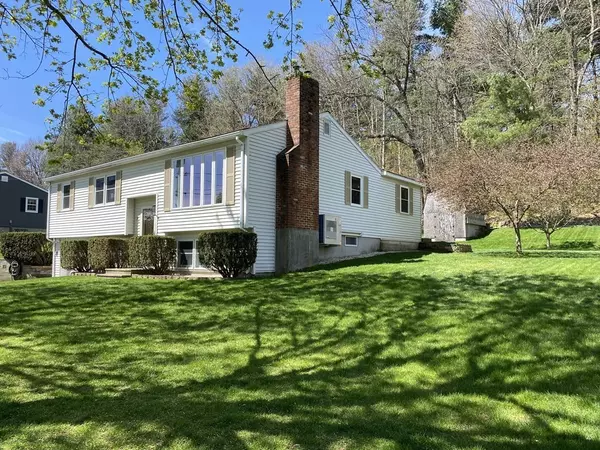For more information regarding the value of a property, please contact us for a free consultation.
90 Jackson St. Holden, MA 01520
Want to know what your home might be worth? Contact us for a FREE valuation!

Our team is ready to help you sell your home for the highest possible price ASAP
Key Details
Sold Price $480,000
Property Type Single Family Home
Sub Type Single Family Residence
Listing Status Sold
Purchase Type For Sale
Square Footage 1,588 sqft
Price per Sqft $302
MLS Listing ID 72978449
Sold Date 06/28/22
Style Raised Ranch
Bedrooms 3
Full Baths 2
Year Built 1975
Annual Tax Amount $5,022
Tax Year 2022
Lot Size 0.340 Acres
Acres 0.34
Property Description
Outstanding, 3BR Split Entry in neighborhood! Updated Kitchen including flooring– granite counters, loads of storage,staintless steel appliances, exterior vent and undercabinet lighting ! Full Bath with glass shower, separate tub, updated vanity with granite and built-in linen unit. LR with pellet stove flows seamlessly from the Kitchen/Dining Area. FR with vaulted beamed ceiling offers 2 sliders for access to the outdoor. Three bedrooms, all recently painted are located on the main level. Finished lower level offers a Media Room, office and 3/4 Bath Impeccable ground include composite decking with pergola, brick patio, 2-story shed w/electricity, established perennial landscaping all abutting watershed land! Updates include 2016 -windows, hdwd flooring, kitchen remodel, driveway; 2017 – pellet stove;2019–3 mini-split systems,another pellet stove, updated elc.panel and hardwire connection for generator; 6 months- Full Bath remodel, and garage door opener with remote. Welcome Home!
Location
State MA
County Worcester
Zoning Res
Direction Rt. 122 A to Princeton St. to Jackson St.
Rooms
Family Room Skylight, Vaulted Ceiling(s), Flooring - Hardwood, Exterior Access
Basement Full, Partially Finished
Primary Bedroom Level First
Kitchen Dining Area, Stainless Steel Appliances, Crown Molding
Interior
Interior Features Media Room, Office, Wired for Sound
Heating Electric Baseboard, Ductless
Cooling Ductless
Flooring Flooring - Wall to Wall Carpet
Fireplaces Number 2
Fireplaces Type Wood / Coal / Pellet Stove
Appliance Range, Dishwasher, Refrigerator
Laundry In Basement
Exterior
Garage Spaces 1.0
Waterfront false
Roof Type Shingle
Parking Type Attached, Paved Drive, Off Street
Total Parking Spaces 4
Garage Yes
Building
Foundation Concrete Perimeter
Sewer Public Sewer
Water Public
Read Less
Bought with Katie Weaver • Coldwell Banker Realty - Worcester
GET MORE INFORMATION




