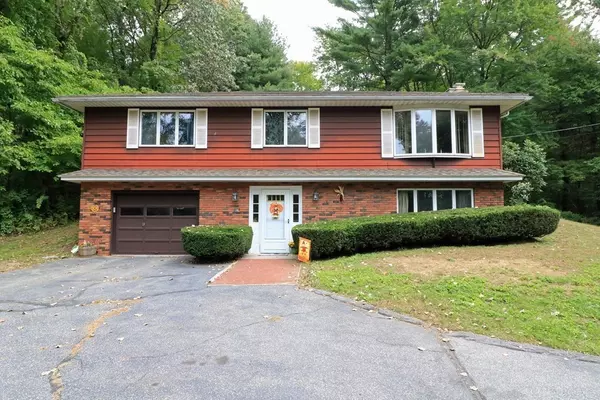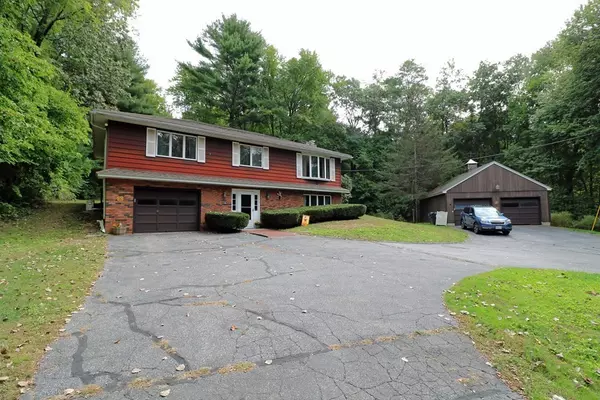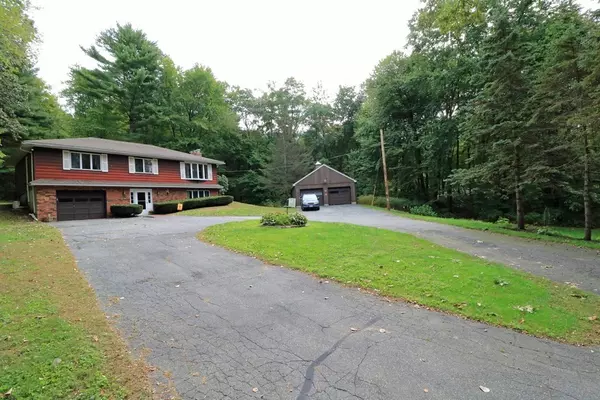For more information regarding the value of a property, please contact us for a free consultation.
109 Jim Ash St Palmer, MA 01069
Want to know what your home might be worth? Contact us for a FREE valuation!

Our team is ready to help you sell your home for the highest possible price ASAP
Key Details
Sold Price $300,000
Property Type Single Family Home
Sub Type Single Family Residence
Listing Status Sold
Purchase Type For Sale
Square Footage 1,232 sqft
Price per Sqft $243
MLS Listing ID 72906465
Sold Date 07/01/22
Style Ranch
Bedrooms 3
Full Baths 2
Half Baths 1
HOA Y/N false
Year Built 1982
Annual Tax Amount $4,650
Tax Year 2021
Lot Size 4.680 Acres
Acres 4.68
Property Description
Set back from the road and nestled on almost 5 Acres, this 3 Bedroom 2 Bath home is awaiting a new home owner to enjoy this private & quiet oasis. This home boasts many features, including an Open Floor plan, 3 Spacious Bedrooms, a finished lower-level w/ a large Family Room & a Full Bath. Spend time relaxing on the Enclosed Sunroom that is drenched in natural sunlight & overlooks a gorgeous backyard w/ above ground pool. The grounds will make any Gardener drool w/ all the possibilities & space for planting veggies & flowers. There is also a huge Barn/Garage detached from the home perfect for a workshop for any hobbyist. It also has room for at least 2 vehicles, lawn equipment, tools, etc. The driveway can fit a ton of vehicles as well. Some of the recent updates include a new Hot Water Heater & Expansion Tank, new Carpeting on the main level, new flooring in the Kitchen & main level bathroom, Freshly Painted walls in all 3 Bedrooms, Foyer & downstairs hallway, & much more!
Location
State MA
County Hampden
Area Bondsville
Zoning Res
Direction River Rd to State St to Jim Ash Rd
Rooms
Family Room Flooring - Wall to Wall Carpet, Cable Hookup
Basement Full, Finished, Walk-Out Access, Interior Entry
Primary Bedroom Level First
Dining Room Flooring - Wall to Wall Carpet, Exterior Access, Open Floorplan, Slider
Kitchen Flooring - Vinyl, Open Floorplan
Interior
Interior Features Ceiling Fan(s), Slider, Sun Room, Internet Available - Broadband, Internet Available - DSL, Internet Available - Satellite, Internet Available - Unknown
Heating Baseboard, Propane
Cooling Ductless, Whole House Fan
Flooring Carpet, Flooring - Wall to Wall Carpet
Fireplaces Number 1
Fireplaces Type Living Room
Appliance Range, Dishwasher, Refrigerator, Washer, Dryer, Range Hood
Laundry Electric Dryer Hookup, Washer Hookup, In Basement
Exterior
Exterior Feature Porch - Enclosed, Deck - Wood, Pool - Above Ground, Rain Gutters, Barn/Stable, Screens
Garage Spaces 4.0
Pool Above Ground
Community Features Shopping, Walk/Jog Trails, Medical Facility, Bike Path, Conservation Area, Highway Access, House of Worship, Public School
Roof Type Shingle
Total Parking Spaces 16
Garage Yes
Private Pool true
Building
Lot Description Wooded
Foundation Concrete Perimeter
Sewer Private Sewer
Water Private
Architectural Style Ranch
Schools
Elementary Schools Old Mill Pond
Middle Schools Converse Middle
High Schools Palmer High
Others
Senior Community false
Read Less
Bought with Amy Mateus • Grace Group Realty, LLC



