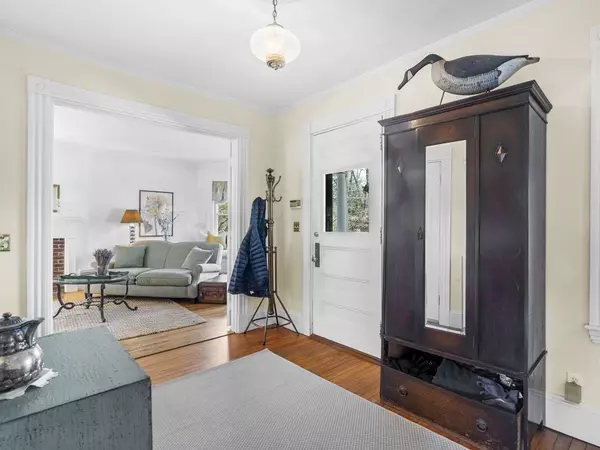For more information regarding the value of a property, please contact us for a free consultation.
85 Glen Cross Rd Wellesley, MA 02481
Want to know what your home might be worth? Contact us for a FREE valuation!

Our team is ready to help you sell your home for the highest possible price ASAP
Key Details
Sold Price $1,391,000
Property Type Single Family Home
Sub Type Single Family Residence
Listing Status Sold
Purchase Type For Sale
Square Footage 2,326 sqft
Price per Sqft $598
Subdivision Wellesley Farms
MLS Listing ID 72969299
Sold Date 07/01/22
Style Victorian, Antique, Queen Anne
Bedrooms 4
Full Baths 3
Half Baths 1
HOA Y/N false
Year Built 1896
Annual Tax Amount $13,292
Tax Year 2022
Lot Size 0.380 Acres
Acres 0.38
Property Description
Gracious Queen Anne Victorian in the desirable Wellesley Farms neighborhood is a hidden gem. This sun-splashed home is brimming with period details, high ceilings, stained glass windows, turned staircase and hardwood floors. Fantastic open concept living & dining room w/ fireplace & charming window seat, perfect for gatherings. An adjacent family room with custom built-ins & a wall of windows that overlooks the large backyard extending to the street behind. The spacious bright eat-in kitchen with pantry, breakfast bar has direct access to deck and fenced in play yard. Generous 2nd & 3rd floors, boast 4 bedrooms and a home office. The primary bedroom retreat w/ walk-in closet, bath and sweeping scenic views from the sitting room, so peaceful, you won't want to leave. Excellent storage in the full basement & 2 car garage. Convenient Boston commute from the historic Wellesley Farms train station, enjoy nearby restaurants, shops, Crosstown Trail and golf course. Come fall in love!
Location
State MA
County Norfolk
Zoning SR15
Direction Washington St to Glen Rd, left onto Glen Cross Rd
Rooms
Family Room Closet/Cabinets - Custom Built, Flooring - Stone/Ceramic Tile, Flooring - Wall to Wall Carpet, French Doors, Recessed Lighting, Lighting - Overhead
Basement Full, Sump Pump
Primary Bedroom Level Second
Dining Room Ceiling Fan(s), Flooring - Hardwood, Recessed Lighting
Kitchen Ceiling Fan(s), Flooring - Hardwood, Window(s) - Bay/Bow/Box, Dining Area, Pantry, Breakfast Bar / Nook, Deck - Exterior, Recessed Lighting, Remodeled
Interior
Interior Features Office
Heating Baseboard, Natural Gas
Cooling Central Air
Flooring Flooring - Wall to Wall Carpet
Fireplaces Number 1
Fireplaces Type Living Room
Appliance Range, Dishwasher, Disposal, Microwave, Refrigerator, Washer, Dryer, Gas Water Heater, Utility Connections for Gas Range
Laundry First Floor
Exterior
Exterior Feature Rain Gutters, Sprinkler System
Garage Spaces 2.0
Fence Fenced
Community Features Public Transportation, Shopping, Walk/Jog Trails, Golf, Conservation Area
Utilities Available for Gas Range
Waterfront false
View Y/N Yes
View Scenic View(s)
Roof Type Shingle, Rubber
Total Parking Spaces 2
Garage Yes
Building
Foundation Stone
Sewer Public Sewer
Water Public
Schools
Elementary Schools Wellesley
Middle Schools Wms
High Schools Whs
Others
Senior Community false
Acceptable Financing Contract
Listing Terms Contract
Read Less
Bought with Ben Resnicow • Commonwealth Standard Realty Advisors
GET MORE INFORMATION




