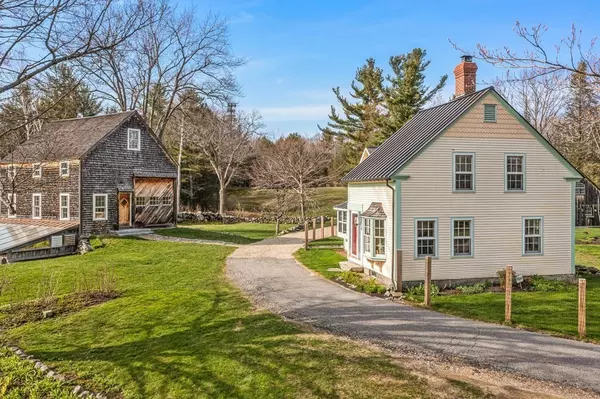For more information regarding the value of a property, please contact us for a free consultation.
10 Forristall Rd Ashburnham, MA 01430
Want to know what your home might be worth? Contact us for a FREE valuation!

Our team is ready to help you sell your home for the highest possible price ASAP
Key Details
Sold Price $850,000
Property Type Single Family Home
Sub Type Single Family Residence
Listing Status Sold
Purchase Type For Sale
Square Footage 2,288 sqft
Price per Sqft $371
MLS Listing ID 72980193
Sold Date 07/01/22
Style Colonial
Bedrooms 2
Full Baths 1
HOA Y/N false
Year Built 1830
Annual Tax Amount $10,893
Tax Year 2022
Lot Size 58.000 Acres
Acres 58.0
Property Description
Welcome to The Elijah Haven Homeplace, a 58+- Acre impeccably kept private retreat, built in 1830. Restored in 1991 and 2003, with amenities bringing this property into the 21st century, including FHA Heat/AC. The Antique Cottage boasts a center chimney, with original bricks made and fired right down the street in the 1830's. Cherry red propane stove with original rustic barn beam for mantel. Post & Beam restored original barn is now a beautiful, bright, multi functional entertainment spot with a 14' x 28' greenhouse conservatory with thermostatically controlled heat/ac. Property includes a 1320 square foot post & beam 2 story carriage house garage and a post & beam multi use building for meditation, exercise or whatever suits you. This one of a kind property is surrounded by conservation land, has 2 water sources, underground electric service, patio deck, impressive gardens, orchards, stone walls, woods and fields. Easy access to the train, routes 2, 190, and 495.
Location
State MA
County Worcester
Zoning RA
Direction Center Street to Forristall Road
Rooms
Family Room Flooring - Wood
Basement Partial, Dirt Floor, Unfinished
Primary Bedroom Level Second
Kitchen Dining Area
Interior
Interior Features Cedar Closet(s), Closet, Balcony - Interior, Sitting Room, Internet Available - Unknown
Heating Central, Forced Air, Oil, Natural Gas
Cooling Central Air
Flooring Wood, Tile, Carpet, Flooring - Wall to Wall Carpet
Fireplaces Number 1
Fireplaces Type Living Room
Appliance Range, Dishwasher, Refrigerator, Washer, Dryer, Oil Water Heater, Utility Connections for Electric Range, Utility Connections for Electric Dryer
Laundry In Basement, Washer Hookup
Exterior
Exterior Feature Professional Landscaping, Fruit Trees, Garden, Horses Permitted, Stone Wall
Garage Spaces 2.0
Utilities Available for Electric Range, for Electric Dryer, Washer Hookup
Waterfront false
Waterfront Description Stream
View Y/N Yes
View Scenic View(s)
Roof Type Shingle, Metal
Parking Type Detached, Garage Door Opener, Workshop in Garage, Carriage Shed, Oversized, Off Street, Stone/Gravel
Total Parking Spaces 10
Garage Yes
Building
Lot Description Wooded, Easements, Cleared, Gentle Sloping
Foundation Granite
Sewer Private Sewer
Water Public
Schools
Elementary Schools Jr Briggs
Middle Schools Overlook
High Schools Oakmont
Others
Senior Community false
Read Less
Bought with Stephanie Porter • Keller Williams Realty North Central
GET MORE INFORMATION




