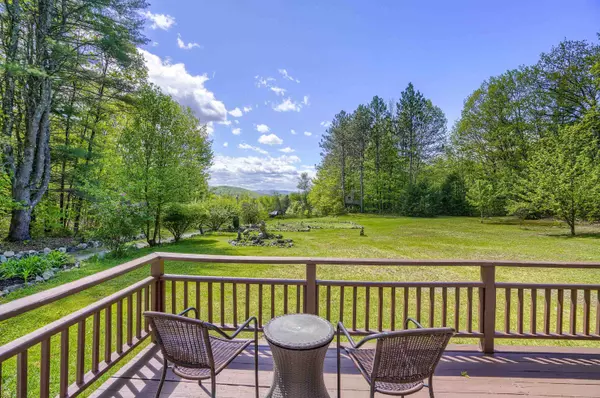Bought with Tabitha Coldwell • Coldwell Banker LIFESTYLES
For more information regarding the value of a property, please contact us for a free consultation.
43 Sap House RD Sutton, NH 03221
Want to know what your home might be worth? Contact us for a FREE valuation!

Our team is ready to help you sell your home for the highest possible price ASAP
Key Details
Sold Price $429,900
Property Type Single Family Home
Sub Type Single Family
Listing Status Sold
Purchase Type For Sale
Square Footage 2,096 sqft
Price per Sqft $205
MLS Listing ID 4910669
Sold Date 07/07/22
Style Contemporary
Bedrooms 4
Full Baths 1
Three Quarter Bath 1
Construction Status Existing
Year Built 1989
Annual Tax Amount $6,616
Tax Year 2021
Lot Size 2.100 Acres
Acres 2.1
Property Description
Mountain views from this 4BR/2BA Contemporary home with beamed ceilings on a private 2.1 acre lot. Grab your coffee mug and relax out on the front deck to take in the tranquil views and lush front yard space. Enter the foyer to find a 3-story cathedral ceiling and a woodstove for those cool nights. Large country kitchen with solid surface counters, tile floor and a peninsula for extra seating. The dining area flows directly off the kitchen and offers large windows to take in the views. Turn left off the foyer to find a relaxing family room with adjoined study. Continue through to the back of the house for the mudroom, 3/4 bath and laundry area. On the second floor you will find the primary bedroom with three separate closets, the spacious second bedroom and a full bathroom. On the third floor there are two more bedrooms with lots of storage space. Full, unfinished basement, two sheds, abundant garden space, walking trails, cherry, apple and peach trees and more. Come experience what country living truly means and schedule your showing today! Showings begin Saturday, May 21st from 12:00-2:00.
Location
State NH
County Nh-merrimack
Area Nh-Merrimack
Zoning Residential-1
Rooms
Basement Entrance Interior
Basement Bulkhead, Full, Sump Pump, Unfinished
Interior
Interior Features Cathedral Ceiling, Dining Area, Natural Light, Natural Woodwork, Laundry - 1st Floor
Heating Gas - LP/Bottle
Cooling None
Flooring Bamboo, Carpet, Hardwood, Slate/Stone, Vinyl
Equipment Stove-Wood
Exterior
Exterior Feature Wood
Utilities Available Internet - Fiber Optic
Roof Type Shingle - Asphalt
Building
Lot Description Country Setting, Level, Mountain View, Open, View, Walking Trails, Wooded
Story 3
Foundation Concrete
Sewer Private
Water Private
Construction Status Existing
Schools
Elementary Schools Kearsarge Elem Bradford
Middle Schools Kearsarge Regional Middle Sch
High Schools Kearsarge Regional Hs
School District Kearsarge Sch Dst Sau #65
Read Less




