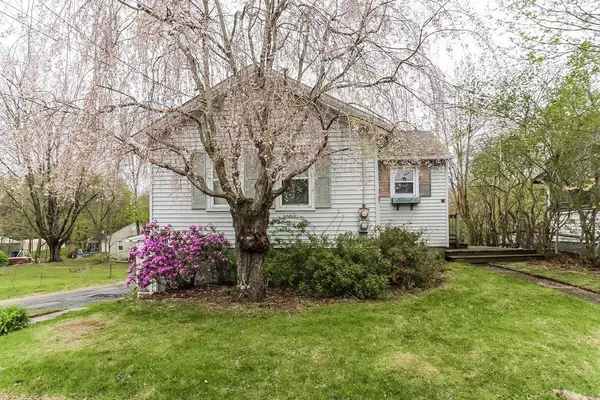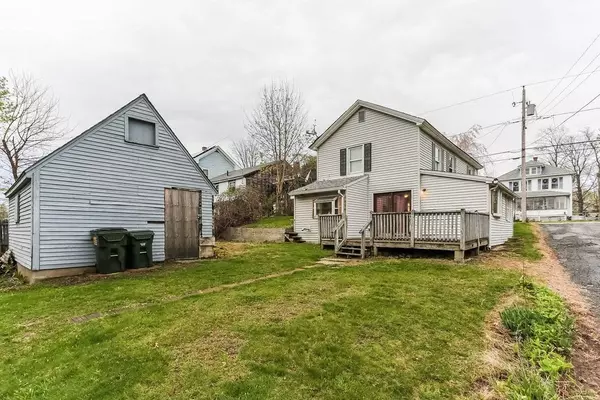For more information regarding the value of a property, please contact us for a free consultation.
71 Bourne St Palmer, MA 01080
Want to know what your home might be worth? Contact us for a FREE valuation!

Our team is ready to help you sell your home for the highest possible price ASAP
Key Details
Sold Price $220,000
Property Type Single Family Home
Sub Type Single Family Residence
Listing Status Sold
Purchase Type For Sale
Square Footage 1,508 sqft
Price per Sqft $145
MLS Listing ID 72982163
Sold Date 07/08/22
Style Colonial
Bedrooms 3
Full Baths 2
Year Built 1900
Annual Tax Amount $3,138
Tax Year 2022
Lot Size 4,791 Sqft
Acres 0.11
Property Description
Welcome Home! The perfect blend of comfortable living, choice location and affordable price. This Colonial has been remodeled throughout. The main level features a newer kitchen w/eat in dining area, a formal dining room with a wet bar and a 1st level full bathroom. The 2nd level offers three spaces bedrooms with laminate Pergo floors, a laundry room and a full bathroom. The oversize barn with 2 levels for all your bikes, tools and toys your own! Updates include: newer plumbing, hot water tank 2014 and pellet stove & mini splits for heat and air installed in 2021 approx. NOT A DRIVE BY THIS HOME IS A MUST SEE! Set up your private showings.
Location
State MA
County Hampden
Zoning RES
Direction Route 81 or Main Street to Bourne Street
Rooms
Primary Bedroom Level Second
Dining Room Ceiling Fan(s), Flooring - Laminate, Wet Bar, Slider
Kitchen Breakfast Bar / Nook, Exterior Access, Remodeled, Slider
Interior
Heating Radiant, Electric, Pellet Stove, Ductless
Cooling Ductless
Flooring Wood, Plywood, Laminate
Appliance Range, Dishwasher, Refrigerator, Electric Water Heater, Tank Water Heater, Utility Connections for Electric Range
Laundry Second Floor, Washer Hookup
Exterior
Community Features Public Transportation
Utilities Available for Electric Range, Washer Hookup
Roof Type Shingle
Total Parking Spaces 2
Garage Yes
Building
Lot Description Corner Lot
Foundation Concrete Perimeter
Sewer Public Sewer
Water Public
Architectural Style Colonial
Others
Acceptable Financing Contract
Listing Terms Contract
Read Less
Bought with The Team • ROVI Homes



