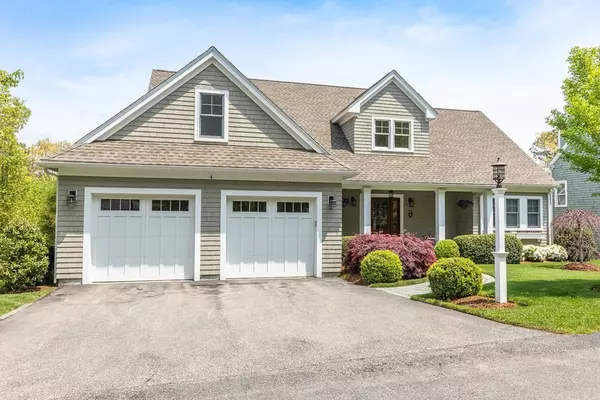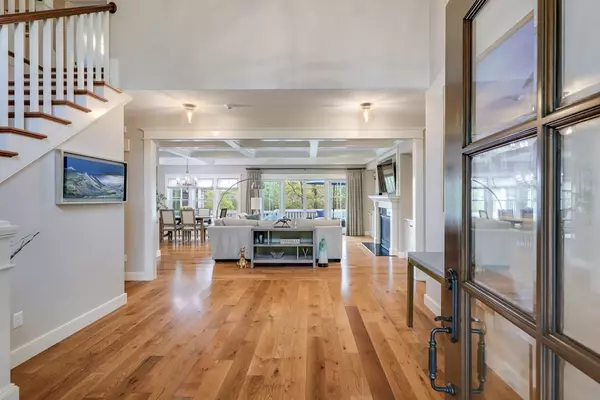For more information regarding the value of a property, please contact us for a free consultation.
4 Ridgeview Plymouth, MA 02360
Want to know what your home might be worth? Contact us for a FREE valuation!

Our team is ready to help you sell your home for the highest possible price ASAP
Key Details
Sold Price $1,096,000
Property Type Single Family Home
Sub Type Single Family Residence
Listing Status Sold
Purchase Type For Sale
Square Footage 2,421 sqft
Price per Sqft $452
Subdivision The Pinehills
MLS Listing ID 72987218
Sold Date 07/07/22
Style Contemporary
Bedrooms 3
Full Baths 2
Half Baths 1
HOA Fees $393/mo
HOA Y/N true
Year Built 2014
Annual Tax Amount $10,997
Tax Year 2022
Lot Size 9,583 Sqft
Acres 0.22
Property Description
This is your DREAM HOME! Set high on an expanded corner homesite w sunsets & views of the Nicklaus 10th Green. Front blue stone farmers porch w gorgeous custom front door lead you into this stunning home filled w exquisite detail. Windows line entire back of home to enjoy the views, 6" wide solid white oak floors and LED lighting throughout, custom landscaping, 9' ceilings, sunroom & sliders to blue stone expansive patio w stairs to back yard, Commercial grade stainless Thermador appliances w custom granite counters, custom cabinets with glass doors, farmer sink, triple window. Open floorpan of coffered ceiling living room/dining room with custom cabinets and large 12' slider to patio. Spacious 26' deep 2 car garage. Retreat to your primary ensuite w hardwood flooring, custom walk-in closet, recessed lighting, radiant heated bathroom flooring, steam shower & Victoria Albert spa tub. Second floor w 2 guest bedrooms & full bath for your family and guests. W/O bsmnt w rough plumbing!
Location
State MA
County Plymouth
Area Pinehills
Zoning RR
Direction Rte 3 To exit 7 to the Red Barn take Lft. Take Rt onto Stonebridge Road. Follow to Rt to Ridge View
Rooms
Family Room Coffered Ceiling(s), Closet/Cabinets - Custom Built, Flooring - Hardwood, Exterior Access, Recessed Lighting, Slider
Basement Full, Walk-Out Access, Interior Entry, Radon Remediation System, Concrete, Unfinished
Primary Bedroom Level First
Dining Room Coffered Ceiling(s), Flooring - Hardwood
Kitchen Flooring - Hardwood, Pantry, Countertops - Stone/Granite/Solid, Countertops - Upgraded, Kitchen Island, Cabinets - Upgraded, Recessed Lighting, Stainless Steel Appliances, Gas Stove
Interior
Interior Features Ceiling Fan(s), Vaulted Ceiling(s), Slider, Sun Room, Central Vacuum
Heating Forced Air, Natural Gas
Cooling Central Air
Flooring Tile, Hardwood, Flooring - Hardwood
Fireplaces Number 1
Fireplaces Type Family Room
Appliance Range, Oven, Dishwasher, Disposal, Microwave, Refrigerator, Washer, Dryer, Vacuum System, Range Hood, Instant Hot Water, Gas Water Heater, Tank Water Heater, Utility Connections for Gas Range, Utility Connections for Electric Oven, Utility Connections for Gas Dryer
Laundry Closet/Cabinets - Custom Built, Flooring - Stone/Ceramic Tile, Pantry, Countertops - Stone/Granite/Solid, Cabinets - Upgraded, Gas Dryer Hookup, First Floor
Exterior
Exterior Feature Rain Gutters, Professional Landscaping, Sprinkler System
Garage Spaces 2.0
Community Features Public Transportation, Shopping, Pool, Tennis Court(s), Walk/Jog Trails, Golf
Utilities Available for Gas Range, for Electric Oven, for Gas Dryer
View Y/N Yes
View Scenic View(s)
Roof Type Shingle
Total Parking Spaces 2
Garage Yes
Building
Lot Description Corner Lot, Wooded
Foundation Concrete Perimeter
Sewer Other
Water Private
Architectural Style Contemporary
Read Less
Bought with Karin Lynne Cruz Bianchi • William Raveis R.E. & Homes Services



