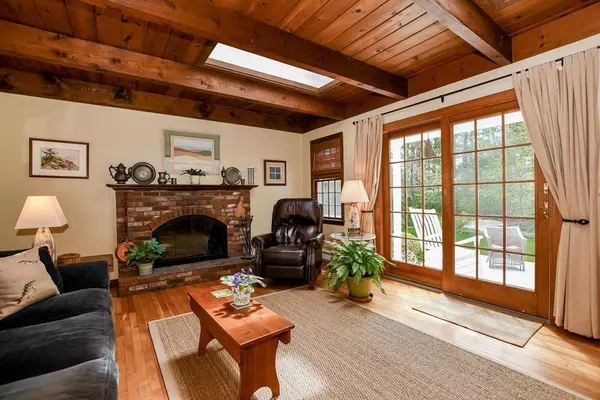For more information regarding the value of a property, please contact us for a free consultation.
24 Emils Way Marion, MA 02738
Want to know what your home might be worth? Contact us for a FREE valuation!

Our team is ready to help you sell your home for the highest possible price ASAP
Key Details
Sold Price $675,000
Property Type Single Family Home
Sub Type Single Family Residence
Listing Status Sold
Purchase Type For Sale
Square Footage 2,030 sqft
Price per Sqft $332
MLS Listing ID 72984079
Sold Date 07/13/22
Style Gambrel /Dutch
Bedrooms 4
Full Baths 2
HOA Y/N false
Year Built 1977
Annual Tax Amount $5,244
Tax Year 2022
Lot Size 0.600 Acres
Acres 0.6
Property Description
Meticulous and lovingly maintained Dutch Gambrel located in East Marion! The first floor of this sun-drenched 2,030 sq. ft. home offers a formal living room with fireplace, formal dining room, cozy family room with fireplace, full bath with laundry, and a spacious chef's kitchen with updated cabinets and appliances. The second floor is made up of 4 spacious bedrooms and a recently remodeled full bath. A full, dry basement offers ample storage and houses all of the newly updated systems. This beautifully landscaped property is a true oasis with mature plantings, including the private backyard which offers a deck, storage shed, outdoor shower, and dedicated garden area. Set on a .60 acre lot and nestled into a cul-de-sac in one of Marion's most quintessential neighborhoods. Don't miss the Open House on Saturday, May 21st, 11:00-1:00!
Location
State MA
County Plymouth
Zoning RES
Direction Delano road to Stoney Run. left on Emils Way, #24 is at the top of the hill
Rooms
Family Room Skylight, Beamed Ceilings, Flooring - Hardwood, Exterior Access
Basement Full, Interior Entry, Bulkhead, Concrete
Primary Bedroom Level Second
Dining Room Flooring - Hardwood
Kitchen Beamed Ceilings, Flooring - Hardwood, Cabinets - Upgraded, Remodeled
Interior
Heating Baseboard, Oil
Cooling Central Air
Flooring Wood, Tile, Carpet
Fireplaces Number 2
Fireplaces Type Family Room, Living Room
Appliance Range, Dishwasher, Disposal, Microwave, Refrigerator, Freezer, Washer, Dryer, Tank Water Heaterless
Laundry First Floor
Exterior
Exterior Feature Rain Gutters, Storage, Outdoor Shower
Community Features Medical Facility, Conservation Area, Highway Access, House of Worship, Marina, Private School
Waterfront Description Beach Front, Bay, Ocean, Beach Ownership(Public)
Roof Type Shingle
Total Parking Spaces 4
Garage No
Building
Lot Description Level
Foundation Concrete Perimeter
Sewer Private Sewer
Water Public
Architectural Style Gambrel /Dutch
Schools
Elementary Schools Sippican School
Middle Schools Orrjhs
High Schools Orrhs
Others
Senior Community false
Acceptable Financing Contract
Listing Terms Contract
Read Less
Bought with Kristen Foster • William Raveis R.E. & Home Services



