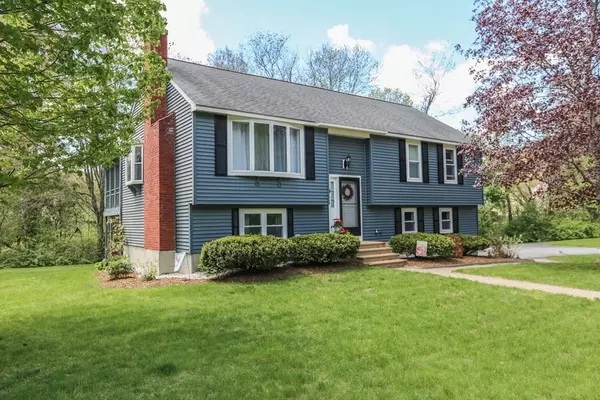For more information regarding the value of a property, please contact us for a free consultation.
4 Philip St Hudson, MA 01749
Want to know what your home might be worth? Contact us for a FREE valuation!

Our team is ready to help you sell your home for the highest possible price ASAP
Key Details
Sold Price $630,000
Property Type Single Family Home
Sub Type Single Family Residence
Listing Status Sold
Purchase Type For Sale
Square Footage 1,687 sqft
Price per Sqft $373
MLS Listing ID 72984707
Sold Date 07/13/22
Bedrooms 3
Full Baths 2
HOA Y/N false
Year Built 1984
Annual Tax Amount $7,010
Tax Year 2022
Lot Size 0.690 Acres
Acres 0.69
Property Description
Welcome to 4 Philip St, Hudson, MA! The answer to all your dreams! This bright and cheerful well maintained 3 bedroom 2 full bath Split is situated on quiet cul-de-sac near the Bolton line/Danforth Woods and has superior curb appeal! The expansive nicely designed updated kitchen offers granite counters, an island for entertaining and is open to the dining room. The living room has a fireplace and a bay window. There is a Hollywood bath off the spacious main bedroom. Relax in your private screened porch, which is highlighted with a cathedral ceiling and a NEW door. The family room and tastefully updated full bath are located in the lower level. Many updates to include NEW heating system (2019), NEW garage door (2021), NEW hardwood flooring (2015), NEW lower level full bath, NEW blinds, two NEW Nest thermostats, and a NEW Ring doorbell! Come see this beauty! Seller can accept an offer at anytime.
Location
State MA
County Middlesex
Zoning SA8
Direction Near Bradford, Temi, Richard
Rooms
Family Room Closet, Flooring - Stone/Ceramic Tile, Recessed Lighting
Basement Partially Finished, Interior Entry, Garage Access
Primary Bedroom Level First
Dining Room Flooring - Hardwood, Window(s) - Bay/Bow/Box, Slider
Kitchen Ceiling Fan(s), Flooring - Hardwood, Countertops - Stone/Granite/Solid, Breakfast Bar / Nook
Interior
Interior Features Cathedral Ceiling(s), Ceiling Fan(s)
Heating Baseboard, Oil
Cooling Window Unit(s)
Flooring Tile, Vinyl, Hardwood, Stone / Slate
Fireplaces Number 1
Fireplaces Type Living Room
Appliance Range, Dishwasher, Disposal, Microwave, Refrigerator, Washer, Dryer, Tank Water Heater, Utility Connections for Electric Range, Utility Connections for Electric Dryer
Laundry Electric Dryer Hookup, Washer Hookup, In Basement
Exterior
Exterior Feature Storage, Professional Landscaping
Garage Spaces 2.0
Community Features Public Transportation, Shopping, Tennis Court(s), Park, Walk/Jog Trails, Stable(s), Golf, Medical Facility, Bike Path, Conservation Area, Highway Access, House of Worship, Private School, Public School, T-Station, University
Utilities Available for Electric Range, for Electric Dryer, Washer Hookup
Waterfront false
Waterfront Description Beach Front, Lake/Pond, 1 to 2 Mile To Beach, Beach Ownership(Public)
Roof Type Shingle
Parking Type Attached, Under, Garage Door Opener, Storage, Paved Drive, Off Street
Total Parking Spaces 4
Garage Yes
Building
Lot Description Cul-De-Sac, Wooded
Foundation Concrete Perimeter
Sewer Public Sewer
Water Public
Read Less
Bought with Nicole Palmerino • Keller Williams Boston MetroWest
GET MORE INFORMATION




