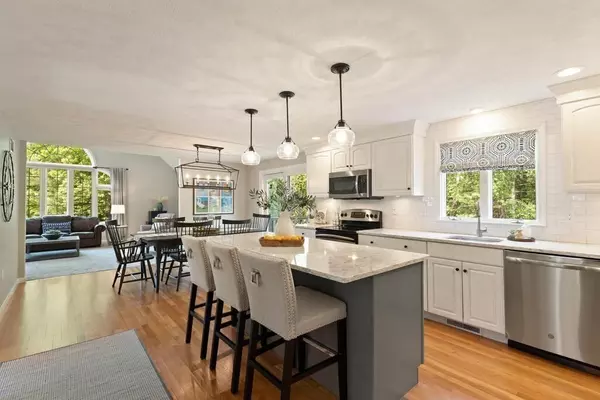For more information regarding the value of a property, please contact us for a free consultation.
12 Olde Coach Road North Reading, MA 01864
Want to know what your home might be worth? Contact us for a FREE valuation!

Our team is ready to help you sell your home for the highest possible price ASAP
Key Details
Sold Price $1,325,000
Property Type Single Family Home
Sub Type Single Family Residence
Listing Status Sold
Purchase Type For Sale
Square Footage 3,285 sqft
Price per Sqft $403
Subdivision Fox Run Estates/New Campbelton Estates
MLS Listing ID 72989661
Sold Date 07/14/22
Style Colonial
Bedrooms 4
Full Baths 2
Half Baths 1
HOA Y/N false
Year Built 1997
Annual Tax Amount $12,525
Tax Year 2022
Lot Size 0.920 Acres
Acres 0.92
Property Description
UPDATED SUN-FILLED COLONIAL located in one of North Reading’s most sought after neighborhoods. First floor features a formal living room (currently used as a home office) and dining room along with an OPEN CONCEPT, EXPANSIVE KITCHEN and FAMILY ROOM w/vaulted ceilings, fireplace and a PALLADIAN WINDOW that fills the rooms with natural light. The second floor hosts 4 bedrooms including the PRIMARY BEDROOM with w/TRAY CEILINGS, walk-in closet & full bath. Do you enjoy being outdoors? Entertain or hang out on the HUGE COMPOSITE DECK and PATIO leading to a LUSH, PRIVATE BACKYARD. Additional highlights include a FINISHED LOWER LEVEL, NEW & REFINISHED HW FLOORS, FRESHLY PAINTED NEUTRAL INTERIOR, and much more! See feature sheet in paperclip for a full list of updates and improvements. Showings begin at OH THURSDAY 11:30-1 and 4:30-6. Additional OH's Sat & Sun 12-1:30 or by appointment. You’ll love this house!
Location
State MA
County Middlesex
Zoning RR
Direction Marblehead Street to Olde Coach Road
Rooms
Family Room Ceiling Fan(s), Vaulted Ceiling(s), Window(s) - Picture, Open Floorplan, Recessed Lighting
Basement Full, Finished, Garage Access, Radon Remediation System
Primary Bedroom Level Second
Dining Room Flooring - Hardwood
Kitchen Countertops - Stone/Granite/Solid, Kitchen Island, Exterior Access, Open Floorplan, Recessed Lighting, Remodeled, Slider, Stainless Steel Appliances
Interior
Interior Features Closet, Recessed Lighting, Play Room, Media Room, Mud Room, Central Vacuum
Heating Forced Air, Natural Gas
Cooling Central Air
Flooring Carpet, Hardwood, Stone / Slate, Flooring - Wall to Wall Carpet, Flooring - Laminate
Fireplaces Number 1
Fireplaces Type Family Room
Appliance Range, Dishwasher, Microwave, Vacuum System, Tank Water Heaterless, Plumbed For Ice Maker, Utility Connections for Electric Range, Utility Connections for Electric Oven, Utility Connections for Electric Dryer
Laundry Laundry Closet, Flooring - Stone/Ceramic Tile, Exterior Access, First Floor, Washer Hookup
Exterior
Exterior Feature Rain Gutters, Storage, Professional Landscaping, Sprinkler System, Stone Wall
Garage Spaces 2.0
Community Features Public Transportation, Park, Walk/Jog Trails, Stable(s), Medical Facility, Sidewalks
Utilities Available for Electric Range, for Electric Oven, for Electric Dryer, Washer Hookup, Icemaker Connection
Waterfront false
Roof Type Shingle
Parking Type Under, Garage Door Opener, Off Street, Paved
Total Parking Spaces 4
Garage Yes
Building
Lot Description Wooded, Gentle Sloping, Level
Foundation Concrete Perimeter
Sewer Private Sewer
Water Public
Schools
Elementary Schools J T Hood School
Middle Schools Nrms
High Schools Nrhs
Others
Senior Community false
Read Less
Bought with Kimberly O'Neil Mara • Century 21 North East
GET MORE INFORMATION




