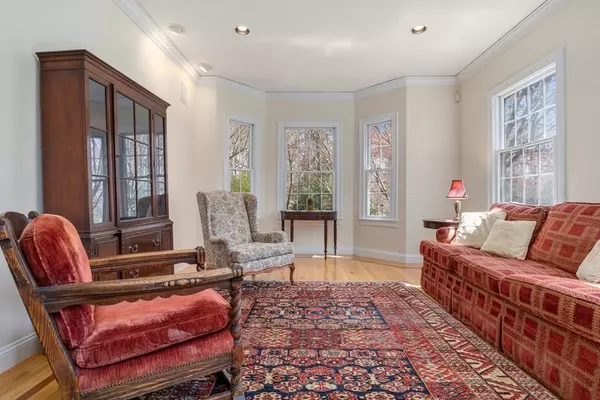For more information regarding the value of a property, please contact us for a free consultation.
233 High St Westwood, MA 02090
Want to know what your home might be worth? Contact us for a FREE valuation!

Our team is ready to help you sell your home for the highest possible price ASAP
Key Details
Sold Price $1,575,000
Property Type Single Family Home
Sub Type Single Family Residence
Listing Status Sold
Purchase Type For Sale
Square Footage 4,836 sqft
Price per Sqft $325
MLS Listing ID 72975939
Sold Date 07/15/22
Style Colonial
Bedrooms 6
Full Baths 4
Half Baths 3
HOA Y/N false
Year Built 2001
Annual Tax Amount $19,519
Tax Year 2022
Lot Size 1.870 Acres
Acres 1.87
Property Description
Arrive at the portico of this sophisticated colonial from the horseshoe drive to enter the grand foyer where brilliant light streams from a palladian window. Luxurious details abound highlighting this stately home. Living & Dining Room boast elegant inlay flooring, decorative lighting, architectural molding & French doors. Study features a marble fireplace and built-ins.Cherry & granite kitchen opens to a spectacular great room with fireplace and vaulted ceiling. Second floor master bedroom suite with impressive vaulted ceiling, arched windows, a sitting room, W/C and spa-like bath is a private haven from the other 4 bedrooms & 2 full baths on this level. Spiral staircase ascends to 3rd floor bed/bath suite. Side entry & 3 car garage lead to mudroom, laundry, pantry and half bath. Basement has finished space & storage areas.Entertain on your deck that overlooks the beautiful heated pool. Offer deadline 5/9 at 10AM,please make offers good thru 5?10 at 10AM.
Location
State MA
County Norfolk
Zoning res
Direction Located on the West bound side of Rt 109 near Summer Street
Rooms
Family Room Ceiling Fan(s), Vaulted Ceiling(s), Flooring - Hardwood, Window(s) - Bay/Bow/Box, Balcony / Deck, Open Floorplan, Recessed Lighting
Basement Full, Partially Finished, Bulkhead, Radon Remediation System
Primary Bedroom Level Second
Dining Room Flooring - Hardwood, French Doors, Lighting - Pendant
Kitchen Flooring - Hardwood, Countertops - Stone/Granite/Solid, Kitchen Island, Breakfast Bar / Nook, Open Floorplan, Recessed Lighting, Stainless Steel Appliances, Gas Stove, Lighting - Pendant
Interior
Interior Features Closet/Cabinets - Custom Built, Recessed Lighting, Lighting - Overhead, Crown Molding, Ceiling - Cathedral, Closet, Lighting - Pendant, Closet - Double, Bathroom - 3/4, Bathroom - Tiled With Shower Stall, Attic Access, Lighting - Sconce, Bathroom - Half, Study, Foyer, Bonus Room, Loft, Entry Hall, Exercise Room, Central Vacuum, Wired for Sound
Heating Forced Air, Natural Gas, Fireplace(s)
Cooling Central Air
Flooring Tile, Carpet, Laminate, Hardwood, Other, Flooring - Hardwood, Flooring - Stone/Ceramic Tile, Flooring - Wall to Wall Carpet
Fireplaces Number 2
Fireplaces Type Family Room
Appliance Oven, Dishwasher, Microwave, Countertop Range, Refrigerator, Washer, Dryer, Electric Water Heater, Utility Connections for Gas Range, Utility Connections for Gas Oven, Utility Connections for Gas Dryer
Laundry Gas Dryer Hookup, Washer Hookup, First Floor
Exterior
Exterior Feature Rain Gutters, Professional Landscaping, Sprinkler System, Decorative Lighting, Garden
Garage Spaces 3.0
Pool Pool - Inground Heated
Community Features Public Transportation, Shopping, Park, Walk/Jog Trails, Bike Path, Conservation Area, Highway Access, House of Worship, Private School, Public School, T-Station
Utilities Available for Gas Range, for Gas Oven, for Gas Dryer, Washer Hookup
Waterfront false
Roof Type Shingle
Parking Type Attached, Garage Door Opener, Garage Faces Side, Paved Drive, Off Street, Paved
Total Parking Spaces 8
Garage Yes
Private Pool true
Building
Lot Description Wooded, Gentle Sloping, Level
Foundation Concrete Perimeter
Sewer Public Sewer
Water Public
Schools
Elementary Schools Deerfield
Middle Schools Thurston
High Schools Westwood
Read Less
Bought with Ron Ifrah • Longwood Residential, LLC
GET MORE INFORMATION




