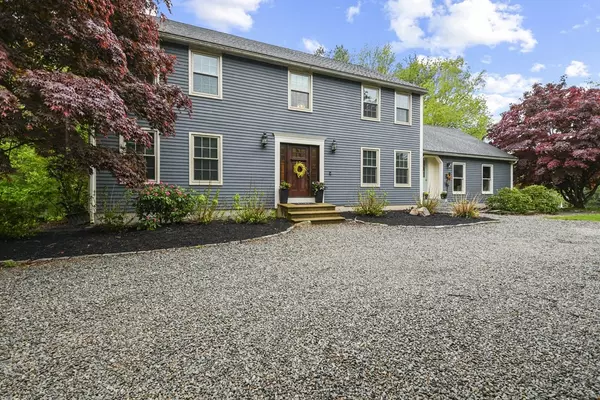For more information regarding the value of a property, please contact us for a free consultation.
22 Ponnakin Hill Rd Charlton, MA 01507
Want to know what your home might be worth? Contact us for a FREE valuation!

Our team is ready to help you sell your home for the highest possible price ASAP
Key Details
Sold Price $525,000
Property Type Single Family Home
Sub Type Single Family Residence
Listing Status Sold
Purchase Type For Sale
Square Footage 2,496 sqft
Price per Sqft $210
MLS Listing ID 72990083
Sold Date 07/15/22
Style Colonial
Bedrooms 4
Full Baths 2
Half Baths 1
Year Built 1988
Annual Tax Amount $5,090
Tax Year 2022
Lot Size 0.930 Acres
Acres 0.93
Property Description
Offers due Monday 6/6 by 5 pm, allow 24 hrs for review. You don't want to miss this gorgeous, custom built colonial. Set on a corner lot within a beautiful neighborhood of Charlton, you're going to instantly fall in love with the curb appeal of this home. There's even more to fall in love with just beyond the front door! You'll be greeted by a two-story foyer and gleaming hardwood floors. Welcome to everyone's new favorite gathering place, because this main floor has it ALL. A family room, a formal dining room, a spacious kitchen with custom wood cabinetry, stainless steel appliances, first floor laundry, a fireplace, access to the brand new deck, and an expansive view of the incredible backyard. Get ready to enjoy some amazing summer and fall nights this year, because this yard is ready to be turned into an outdoor oasis. With four bedrooms, two full bathrooms, and plenty of closet space - the second floor is just as perfect as the first. Bonus: this home has a fully finished basement
Location
State MA
County Worcester
Zoning A
Direction Hammond Hill Rd. to Meadow Ln. to Ponnakin Hill
Rooms
Family Room Flooring - Hardwood
Basement Finished, Interior Entry, Bulkhead
Primary Bedroom Level Second
Dining Room Flooring - Hardwood, Lighting - Overhead
Kitchen Flooring - Stone/Ceramic Tile, Dining Area, Countertops - Stone/Granite/Solid, Kitchen Island, Open Floorplan, Recessed Lighting, Stainless Steel Appliances
Interior
Heating Forced Air, Oil
Cooling None, Whole House Fan
Flooring Tile, Hardwood
Fireplaces Number 1
Fireplaces Type Living Room
Appliance Oven, Microwave, Countertop Range, Refrigerator, Washer, Dryer, Oil Water Heater, Utility Connections for Electric Range, Utility Connections for Electric Oven, Utility Connections for Electric Dryer
Laundry Washer Hookup
Exterior
Garage Spaces 2.0
Community Features Shopping, Golf, Medical Facility, Laundromat, Highway Access, House of Worship, Public School
Utilities Available for Electric Range, for Electric Oven, for Electric Dryer, Washer Hookup
Waterfront false
Roof Type Shingle
Parking Type Attached, Stone/Gravel, Paved
Total Parking Spaces 10
Garage Yes
Building
Lot Description Corner Lot
Foundation Concrete Perimeter
Sewer Private Sewer
Water Private
Read Less
Bought with Edward Gaeta • Keller Williams Realty
GET MORE INFORMATION




