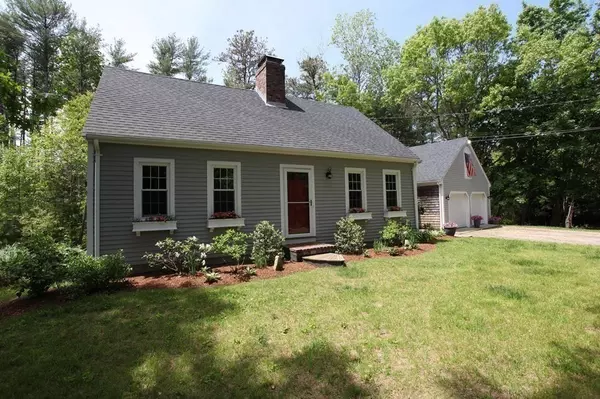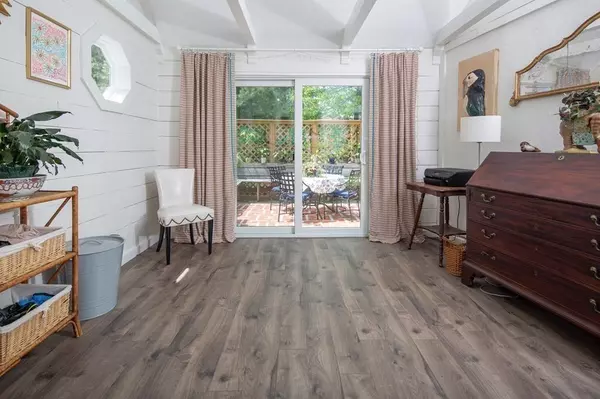For more information regarding the value of a property, please contact us for a free consultation.
635 West St Duxbury, MA 02332
Want to know what your home might be worth? Contact us for a FREE valuation!

Our team is ready to help you sell your home for the highest possible price ASAP
Key Details
Sold Price $793,000
Property Type Single Family Home
Sub Type Single Family Residence
Listing Status Sold
Purchase Type For Sale
Square Footage 1,652 sqft
Price per Sqft $480
MLS Listing ID 72987644
Sold Date 07/15/22
Style Cape
Bedrooms 3
Full Baths 1
Half Baths 1
HOA Y/N false
Year Built 1976
Annual Tax Amount $6,056
Tax Year 2022
Lot Size 1.040 Acres
Acres 1.04
Property Description
WOW!! COME SEE this charming Cape which has come to life after 4.5 years of immaculate attention to detail including many upgrades...new roof, new gas furnace w/central a/c, updated kitchen appliances, updated full bath w/subway tiles, waterproof bead board wainscotting & waterproof vinyl 'oak' plank floor, tasteful privacy lattice adorn the deck, window boxes, many new window casings, the backyard fire pit plus more stylish accents. Enjoy entertaining in the open concept kitchen/living/dining space, which boasts an oversized fireplace! The 1,000 sq. ft. basement includes the second oversized fireplace, convenient laundry space, plus a slider to access the backyard and spacious outdoor shower (2018). LOWER LEVEL CAN EASILY BE FINISHED GREATLY EXPANDING YOUR LIVING SPACE! The expanded 2 car garage includes a walk-up staircase to ample storage on the second floor. Conveniently located to RT. 3, Duxbury Schools, Duxbury Beach & Webster Square. OH Sat. & Sun. 11-2 pm. COME BE SURPRISED!
Location
State MA
County Plymouth
Zoning RES
Direction Rte 14 to West or Lincoln to West
Rooms
Family Room Cathedral Ceiling(s), Ceiling Fan(s), Deck - Exterior
Basement Full, Partially Finished, Walk-Out Access
Primary Bedroom Level Second
Dining Room Flooring - Wood
Kitchen Flooring - Stone/Ceramic Tile
Interior
Heating Forced Air, Natural Gas
Cooling Central Air
Flooring Tile, Vinyl, Pine
Fireplaces Number 2
Appliance Range, Dishwasher, Refrigerator, Gas Water Heater, Plumbed For Ice Maker, Utility Connections for Gas Range, Utility Connections for Gas Oven, Utility Connections for Gas Dryer
Laundry Gas Dryer Hookup, Washer Hookup
Exterior
Exterior Feature Outdoor Shower
Garage Spaces 2.0
Fence Invisible
Utilities Available for Gas Range, for Gas Oven, for Gas Dryer, Washer Hookup, Icemaker Connection
Waterfront false
Waterfront Description Beach Front, Bay, Ocean, Beach Ownership(Public)
Roof Type Shingle
Parking Type Attached, Garage Door Opener, Storage, Garage Faces Side, Off Street, Unpaved
Total Parking Spaces 6
Garage Yes
Building
Lot Description Corner Lot, Wooded
Foundation Concrete Perimeter
Sewer Inspection Required for Sale
Water Public
Schools
Elementary Schools Chandler
Middle Schools Duxbury Middle
High Schools Duxbury High
Others
Senior Community false
Read Less
Bought with Allyne Beyer • The Sobran Group
GET MORE INFORMATION




