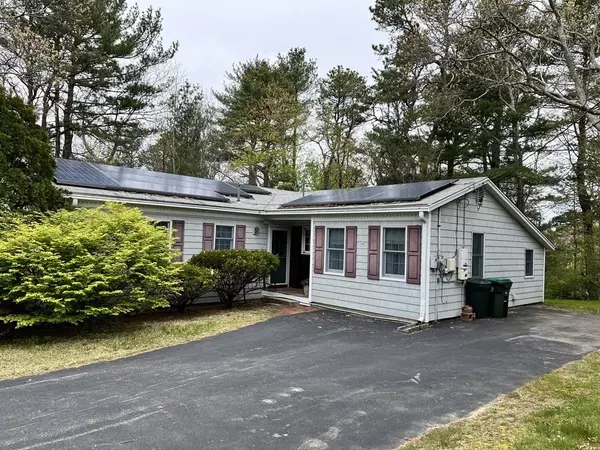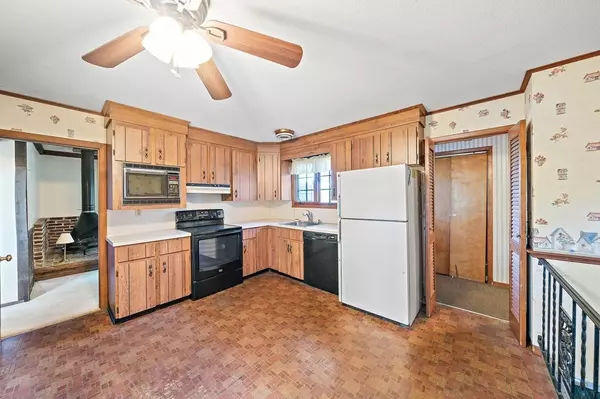For more information regarding the value of a property, please contact us for a free consultation.
184 Whitford Cir Marshfield, MA 02050
Want to know what your home might be worth? Contact us for a FREE valuation!

Our team is ready to help you sell your home for the highest possible price ASAP
Key Details
Sold Price $500,000
Property Type Single Family Home
Sub Type Single Family Residence
Listing Status Sold
Purchase Type For Sale
Square Footage 1,875 sqft
Price per Sqft $266
Subdivision Blackmount
MLS Listing ID 72979806
Sold Date 07/15/22
Style Ranch
Bedrooms 3
Full Baths 2
Year Built 1965
Annual Tax Amount $5,672
Tax Year 2022
Lot Size 0.750 Acres
Acres 0.75
Property Description
Great opportunity to get into a super desirable Marshfield neighborhood at an affordable price! A little updating would go a long way in this home, an opportunity to earn nice equity. This home is larger than it appears. There are 3 bedrooms, eat in kitchen, fireplaced living room, family room, 2 baths and a partially finished basement. The living room and all 3 bedrooms have hardwood flooring. The 2nd family room has attached full bath and laundry too. For even more space there is a 3rd family room in the partially finished basement. The basement is large and still offers plenty of storage with 2 separate storage areas. The possibility of opening the wall between the kitchen and living room would give this a terrific modernized open floor plan. This home resides in an ultra convenient location close to shopping, beaches, schools and restaurants.
Location
State MA
County Plymouth
Zoning R-2
Direction Webster to Whitford Dr
Rooms
Family Room Flooring - Wall to Wall Carpet
Basement Full, Partially Finished
Primary Bedroom Level First
Kitchen Flooring - Vinyl
Interior
Interior Features Game Room
Heating Forced Air, Natural Gas
Cooling None
Flooring Vinyl, Carpet, Hardwood, Flooring - Wall to Wall Carpet
Fireplaces Number 1
Fireplaces Type Living Room
Appliance Range, Refrigerator, Utility Connections for Gas Range
Exterior
Community Features Public Transportation, Shopping, Golf, House of Worship, Public School, T-Station
Utilities Available for Gas Range
Waterfront Description Beach Front, Ocean, River, Beach Ownership(Public)
Roof Type Shingle
Total Parking Spaces 6
Garage No
Building
Lot Description Gentle Sloping
Foundation Concrete Perimeter
Sewer Private Sewer
Water Public
Architectural Style Ranch
Read Less
Bought with Paul White • Keller Williams Realty Signature Properties



