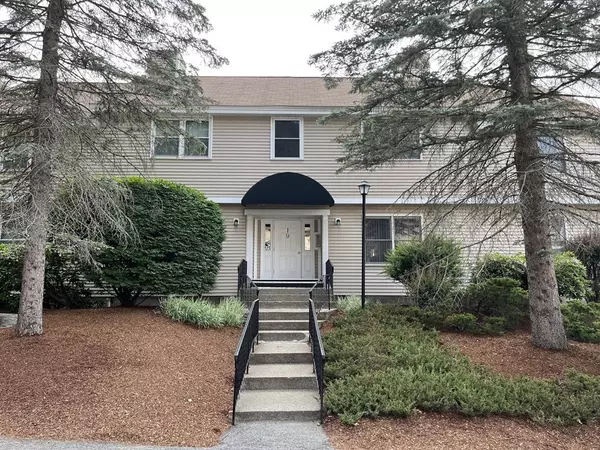For more information regarding the value of a property, please contact us for a free consultation.
425 Main St #19B Hudson, MA 01749
Want to know what your home might be worth? Contact us for a FREE valuation!

Our team is ready to help you sell your home for the highest possible price ASAP
Key Details
Sold Price $296,000
Property Type Condo
Sub Type Condominium
Listing Status Sold
Purchase Type For Sale
Square Footage 910 sqft
Price per Sqft $325
MLS Listing ID 72995277
Sold Date 07/19/22
Bedrooms 2
Full Baths 2
HOA Fees $343/mo
HOA Y/N true
Year Built 1981
Annual Tax Amount $3,863
Tax Year 2022
Property Description
Stunning, meticulously maintained 2nd floor condo in the desirable Whispering Pines Condominiums offering the convenience of being located a short distance to the Assabet River bike trail and vibrant restaurants and boutique shops of downtown Hudson. An updated, sun-drenched white kitchen flows seamlessly into the generous open concept dining area and adjacent living room featuring vaulted ceilings and wood burning fireplace w/custom crafted hearth exuding warmth & character. The spacious main bedroom features an ensuite bathroom and access to the exterior deck. Enjoy the charm of handsome hardwood floors, the practical convenience of an oversized deck, in unit laundry, & attached garage w/interior access and substantial storage space. Numerous updates include low-maintenance vinyl siding, newer washer/dryer, A/C & heating, & HW heater. Offer Deadline Monday, June 13 @5PM.
Location
State MA
County Middlesex
Zoning CND
Direction Route 62/Main Street to Whispering Pines
Rooms
Primary Bedroom Level Second
Kitchen Flooring - Vinyl, Dining Area, Balcony - Exterior
Interior
Interior Features Internet Available - Unknown
Heating Forced Air, Electric
Cooling Central Air
Flooring Vinyl, Carpet, Hardwood
Fireplaces Number 1
Fireplaces Type Living Room
Appliance Range, Dishwasher, Disposal, Refrigerator, Washer, Dryer, Electric Water Heater, Tank Water Heater, Utility Connections for Electric Range, Utility Connections for Electric Dryer
Laundry Electric Dryer Hookup, Washer Hookup, Second Floor, In Unit
Exterior
Exterior Feature Balcony, Professional Landscaping
Garage Spaces 1.0
Community Features Shopping, Park, Walk/Jog Trails, Medical Facility, Bike Path, Highway Access, House of Worship, Public School
Utilities Available for Electric Range, for Electric Dryer, Washer Hookup
Waterfront false
Roof Type Shingle
Parking Type Attached, Under, Garage Door Opener, Storage, Off Street, Tandem, Guest
Total Parking Spaces 1
Garage Yes
Building
Story 2
Sewer Public Sewer
Water Public
Others
Pets Allowed Yes w/ Restrictions
Acceptable Financing Seller W/Participate
Listing Terms Seller W/Participate
Read Less
Bought with The Popps Properties Group • Keller Williams Boston MetroWest
GET MORE INFORMATION




