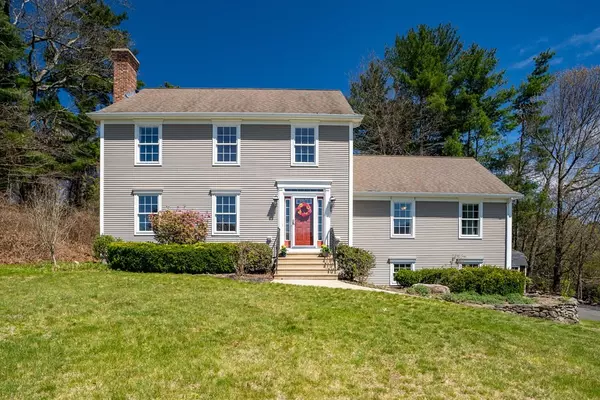For more information regarding the value of a property, please contact us for a free consultation.
5 Fieldstone Drive Palmer, MA 01069
Want to know what your home might be worth? Contact us for a FREE valuation!

Our team is ready to help you sell your home for the highest possible price ASAP
Key Details
Sold Price $450,000
Property Type Single Family Home
Sub Type Single Family Residence
Listing Status Sold
Purchase Type For Sale
Square Footage 2,868 sqft
Price per Sqft $156
MLS Listing ID 72982261
Sold Date 07/20/22
Style Colonial
Bedrooms 3
Full Baths 2
Half Baths 1
Year Built 2002
Annual Tax Amount $6,805
Tax Year 2022
Lot Size 0.690 Acres
Acres 0.69
Property Description
Located in a picturesque & manicured neighborhood is this stunning Colonial style home with a stellar floor plan! A light & bright foyer leads you into a lovely open floor plan, which includes a living room w/ a gorgeous stone fireplace, a dining area leading to a 12 X 24 composite deck w/ a power awning. The upgraded kitchen features a massive island topped w/ leathered granite, SS appliances and views out to the private backyard. A main bedroom suite provides the potential for single level living with a spacious en-suite bathroom complete w/ jacuzzi tub, updated double vanity & separate shower. A 1/2 bath w/ laundry rounds out the main level. Upstairs are 2 more bedrooms, an office & second full bath. A large attic space over the garage is easily accessed from the 2nd floor hallway for convenient storage. A lower level bonus room offers a flex space perfect for any buyer's needs. A 10X16 storage shed will remain. Don't miss this one!
Location
State MA
County Hampden
Zoning RES
Direction Route 20 to Nipmuck. Turn left on Carriage, then right on Fieldstone. House is on the right.
Rooms
Basement Full, Partially Finished, Interior Entry, Garage Access, Concrete
Primary Bedroom Level First
Dining Room Flooring - Wood, Deck - Exterior, Open Floorplan, Lighting - Pendant
Kitchen Flooring - Wood, Dining Area, Countertops - Stone/Granite/Solid, Kitchen Island, Open Floorplan, Recessed Lighting, Stainless Steel Appliances, Lighting - Pendant
Interior
Interior Features Closet, Lighting - Overhead, Office, Bonus Room
Heating Forced Air, Oil
Cooling Central Air
Flooring Wood, Vinyl, Carpet, Laminate, Flooring - Wall to Wall Carpet, Flooring - Laminate
Fireplaces Number 1
Fireplaces Type Living Room
Appliance Range, Dishwasher, Refrigerator, Washer, Dryer, Freezer - Upright, Range Hood, Oil Water Heater, Tank Water Heater, Utility Connections for Electric Range, Utility Connections for Electric Dryer
Laundry Washer Hookup
Exterior
Exterior Feature Rain Gutters, Storage, Sprinkler System, Stone Wall
Garage Spaces 2.0
Utilities Available for Electric Range, for Electric Dryer, Washer Hookup
Roof Type Shingle
Total Parking Spaces 6
Garage Yes
Building
Lot Description Cul-De-Sac, Easements, Cleared, Gentle Sloping
Foundation Concrete Perimeter, Irregular
Sewer Private Sewer
Water Private
Architectural Style Colonial
Schools
Elementary Schools Old Mill Pond
Middle Schools Converse
High Schools Palmer
Read Less
Bought with Calvin Warner • New England Realty Services LLC



