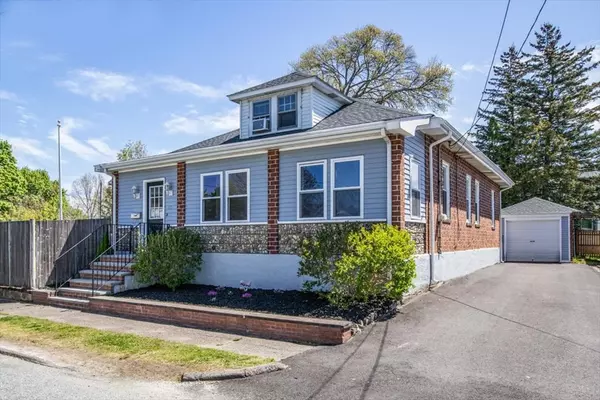For more information regarding the value of a property, please contact us for a free consultation.
43 Hillside Rd Dedham, MA 02026
Want to know what your home might be worth? Contact us for a FREE valuation!

Our team is ready to help you sell your home for the highest possible price ASAP
Key Details
Sold Price $620,000
Property Type Single Family Home
Sub Type Single Family Residence
Listing Status Sold
Purchase Type For Sale
Square Footage 1,562 sqft
Price per Sqft $396
MLS Listing ID 72980092
Sold Date 07/21/22
Style Bungalow
Bedrooms 4
Full Baths 2
HOA Y/N false
Year Built 1945
Annual Tax Amount $6,168
Tax Year 2022
Lot Size 6,969 Sqft
Acres 0.16
Property Description
This expanded bungalow offers 1 level living at its finest. Freshly painted and great ceiling height throughout. Enclosed farmers porch and large foyer with coat closet. Herringbone oak flooring in the tv/living room. Recessed lighting in open dining room and maple cabinet kitchen with island; step out to back deck and patio/grill area. Bright and cheerful primary suite with vaulted ceilings, bay window and skylights open into a luxurious bathroom with jet tub for 2 and separate stand up shower. 2 more bedrooms and another full bathroom on this level. 2nd floor offers a spacious 4th bed or bonus room. The mostly finished lower level offers over 1000 square feet...perfect for in-law apartment; kitchenette and plumbing for a 3rd full bath. Recently paved driveway; one car detached garage. Fenced in side yard. Brand new roof. Nearby elementary school, beautiful park abutting the Charles River, conservation area, highway access, VFW parkway/route 1 and commuter train.
Location
State MA
County Norfolk
Area Riverdale
Zoning G
Direction Needham St. to Hillside
Rooms
Family Room Open Floorplan, Recessed Lighting
Basement Full, Partially Finished, Walk-Out Access, Interior Entry, Concrete
Primary Bedroom Level First
Dining Room Flooring - Hardwood
Kitchen Flooring - Hardwood, Kitchen Island
Interior
Interior Features Kitchen, Bonus Room, 3/4 Bath
Heating Baseboard, Natural Gas
Cooling None
Flooring Carpet, Laminate, Hardwood, Flooring - Vinyl
Appliance Range, Dishwasher, Refrigerator, Washer, Dryer, Gas Water Heater, Utility Connections for Gas Range
Laundry Flooring - Vinyl, In Basement
Exterior
Garage Spaces 1.0
Community Features Public Transportation, Shopping, Tennis Court(s), Park, Walk/Jog Trails, Golf, Medical Facility, Bike Path, Conservation Area, Highway Access, House of Worship, Private School, Public School, T-Station, University
Utilities Available for Gas Range
Waterfront false
Roof Type Shingle
Parking Type Detached, Paved Drive
Total Parking Spaces 3
Garage Yes
Building
Foundation Concrete Perimeter
Sewer Public Sewer
Water Public
Read Less
Bought with Henry Li • Thread Real Estate, LLC
GET MORE INFORMATION




