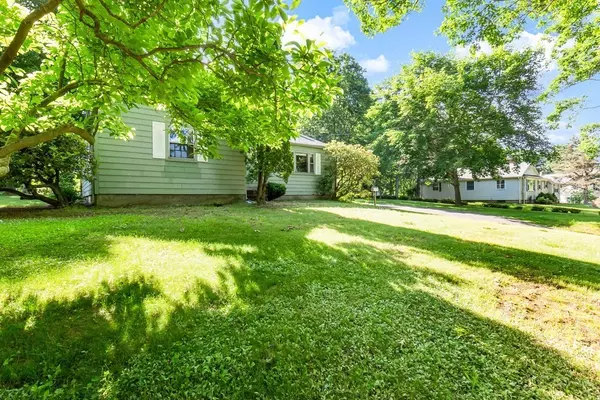For more information regarding the value of a property, please contact us for a free consultation.
163 Summer St Danvers, MA 01923
Want to know what your home might be worth? Contact us for a FREE valuation!

Our team is ready to help you sell your home for the highest possible price ASAP
Key Details
Sold Price $525,000
Property Type Single Family Home
Sub Type Single Family Residence
Listing Status Sold
Purchase Type For Sale
Square Footage 1,596 sqft
Price per Sqft $328
Subdivision Prep
MLS Listing ID 73002325
Sold Date 07/21/22
Style Ranch
Bedrooms 3
Full Baths 1
Year Built 1955
Annual Tax Amount $6,607
Tax Year 2022
Lot Size 0.640 Acres
Acres 0.64
Property Description
A Rare Find in one of the best neighborhoods in Danvers – St. John's Prep area. This single-level ranch with full basement sits on a large, over half-acre lot with level backyard and is within walking distance to the Prep and the new Smith Elementary School. Easy, one-level living with option to expand up or out. Warm hardwood floors throughout. Younger roof and solar panels for hot water help reduce energy costs. Kitchen features solid cherry cabinets and corian countertops. FHA heating system updated in 2002, Electric CB panel & exterior cedar shingles. Quick access to all major routes yet minutes to downtown, shopping, restaurants and the Rail Trail. Motivated sellers - Clean and ready for immediate occupancy. Put your finishing touches on this sought-after neighborhood gem. Great price in a Great location!
Location
State MA
County Essex
Zoning R3
Direction North St to Summer or Rt 62 to Summer
Rooms
Family Room Flooring - Vinyl, Window(s) - Bay/Bow/Box, Exterior Access
Basement Full, Bulkhead, Concrete, Unfinished
Primary Bedroom Level First
Dining Room Flooring - Hardwood
Kitchen Flooring - Vinyl, Countertops - Stone/Granite/Solid, Cabinets - Upgraded, Dryer Hookup - Electric, Remodeled, Washer Hookup
Interior
Heating Forced Air, Oil
Cooling Window Unit(s)
Flooring Hardwood
Appliance Range, Dishwasher, Refrigerator, Washer, Dryer, Electric Water Heater, Solar Hot Water, Tank Water Heater, Water Heater(Separate Booster), Utility Connections for Electric Range, Utility Connections for Electric Dryer
Laundry First Floor, Washer Hookup
Exterior
Exterior Feature Stone Wall
Community Features Public Transportation, Medical Facility, Highway Access, Private School, Public School
Utilities Available for Electric Range, for Electric Dryer, Washer Hookup
Roof Type Shingle
Total Parking Spaces 4
Garage No
Building
Lot Description Cleared
Foundation Concrete Perimeter
Sewer Public Sewer
Water Public
Architectural Style Ranch
Schools
Elementary Schools Smith
Middle Schools Hrms
High Schools Dhs/Prep/Essex
Read Less
Bought with Casale-Skinner Realty Group • Casale-Skinner Realty



