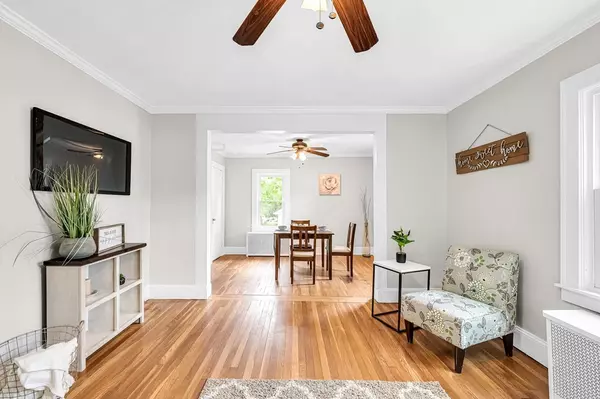For more information regarding the value of a property, please contact us for a free consultation.
41 Taylor St East Longmeadow, MA 01028
Want to know what your home might be worth? Contact us for a FREE valuation!

Our team is ready to help you sell your home for the highest possible price ASAP
Key Details
Sold Price $300,000
Property Type Single Family Home
Sub Type Single Family Residence
Listing Status Sold
Purchase Type For Sale
Square Footage 1,374 sqft
Price per Sqft $218
MLS Listing ID 72986825
Sold Date 07/22/22
Style Cape
Bedrooms 3
Full Baths 1
Half Baths 1
Year Built 1932
Annual Tax Amount $4,332
Tax Year 2022
Lot Size 8,276 Sqft
Acres 0.19
Property Description
BEAUTY, WARMTH & VALUE! If you desire location, convenience & quality, then you'll fall for this adorable cottage style bungalow. Upon entering this home, immediate attention is drawn to the warm & relaxed feel. A welcoming living rm w/hardwood floors throughout the open concept dining area provides a bright & pleasant space for everyday life. Cook up a storm in the REMODELED kitchen w/GRANITE countertops & sleek subway tile backsplash. Relax out on the deck while taking in the warm summer breeze or unwind in your 3 season porch w/a favorite beverage. The ground fl. is also home to a generous bed rm. & half bath for added comfort. On the second floor you'll find 2 more bedrooms & a simple yet stylish UPDATED bath w/impressive cool gray & white tile. Semi-finished basement, new heating system, newer roof & windows. Tranquil backyard is the perfect spot for entertaining. Super close to a wide range of local amenities including cafes, restaurants & bike path. Don't miss this one.
Location
State MA
County Hampden
Zoning RC
Direction Elm St. to Taylor
Rooms
Basement Partially Finished, Interior Entry, Bulkhead
Primary Bedroom Level Main
Dining Room Flooring - Hardwood, Open Floorplan, Lighting - Overhead
Kitchen Flooring - Laminate, Countertops - Stone/Granite/Solid, Countertops - Upgraded, Deck - Exterior, Exterior Access, Remodeled, Gas Stove, Lighting - Overhead
Interior
Heating Steam, Natural Gas
Cooling Window Unit(s)
Flooring Tile, Laminate, Hardwood
Appliance Range, Dishwasher, Refrigerator, Washer, Dryer, Gas Water Heater, Utility Connections for Gas Range, Utility Connections for Gas Oven, Utility Connections for Gas Dryer
Laundry Gas Dryer Hookup, Washer Hookup, In Basement
Exterior
Garage Spaces 2.0
Community Features Public Transportation, Shopping, Pool, Tennis Court(s), Park, Walk/Jog Trails, Golf, Bike Path, Conservation Area, Public School
Utilities Available for Gas Range, for Gas Oven, for Gas Dryer, Washer Hookup
Waterfront false
Roof Type Shingle
Parking Type Detached, Off Street
Total Parking Spaces 5
Garage Yes
Building
Lot Description Wooded, Cleared, Gentle Sloping
Foundation Block
Sewer Public Sewer
Water Public
Read Less
Bought with Myriam Piervil • Myriam Piervil
GET MORE INFORMATION




