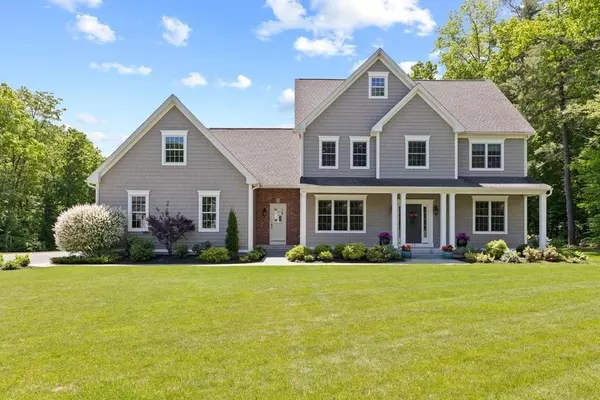For more information regarding the value of a property, please contact us for a free consultation.
13 Pondview Dr East Longmeadow, MA 01028
Want to know what your home might be worth? Contact us for a FREE valuation!

Our team is ready to help you sell your home for the highest possible price ASAP
Key Details
Sold Price $842,000
Property Type Single Family Home
Sub Type Single Family Residence
Listing Status Sold
Purchase Type For Sale
Square Footage 3,231 sqft
Price per Sqft $260
MLS Listing ID 72989778
Sold Date 07/22/22
Style Colonial
Bedrooms 4
Full Baths 2
Half Baths 1
HOA Y/N false
Year Built 2016
Annual Tax Amount $12,840
Tax Year 2022
Lot Size 1.640 Acres
Acres 1.64
Property Description
This SPECTACULAR 4 bdrm 2.5 bath home has so much to offer. Custom built in 2016, it is situated on a private 1.64 acre lot, and located on a cul-de-sac in a very desirable neighborhood. The stunning interior features an open floor plan, perfect for entertaining. The large chef's kitchen features granite countertops, an oversized island, top grade Thermador appliances, and a wet bar. The dining area is open to the kitchen and has an abundance of natural light. The generous sized family room boasts a gas fp and sliders to the trex deck. French doors lead to smaller FR perfect for media room. 1st floor is finished with a large office, 1/2 bath, pantry, and mud room with built in coat bench. The main bedroom has a huge walk-in closet and a spa-like bath including walk-in shower. 3 additional large bedrooms, a full bath and laundry room completes the 2nd floor. Room for expansion in the walkout basement which is plumbed and ready to finish to your liking.
Location
State MA
County Hampden
Zoning RE
Direction Parker St to Orchard to Pondview Drive
Rooms
Family Room Flooring - Hardwood, French Doors, Open Floorplan
Basement Walk-Out Access
Primary Bedroom Level Second
Dining Room Flooring - Stone/Ceramic Tile, Deck - Exterior, Open Floorplan, Slider
Kitchen Flooring - Stone/Ceramic Tile, Dining Area, Pantry, Countertops - Stone/Granite/Solid, Kitchen Island, Wet Bar, Open Floorplan, Stainless Steel Appliances, Lighting - Pendant, Crown Molding
Interior
Interior Features Cabinets - Upgraded, Mud Room, Office
Heating Forced Air, Natural Gas
Cooling Central Air
Flooring Tile, Marble, Hardwood, Flooring - Wood
Fireplaces Number 1
Fireplaces Type Living Room
Appliance Oven, Dishwasher, Countertop Range, Refrigerator, Washer, Dryer
Laundry Laundry Closet, Flooring - Marble, Electric Dryer Hookup, Washer Hookup, Second Floor
Exterior
Exterior Feature Professional Landscaping
Garage Spaces 3.0
Community Features Shopping, Park, Stable(s), Conservation Area
Waterfront false
Roof Type Shingle
Parking Type Attached, Paved Drive
Total Parking Spaces 6
Garage Yes
Building
Lot Description Level
Foundation Concrete Perimeter
Sewer Public Sewer
Water Public
Read Less
Bought with The Neilsen Team • Neilsen Realty LLC
GET MORE INFORMATION




