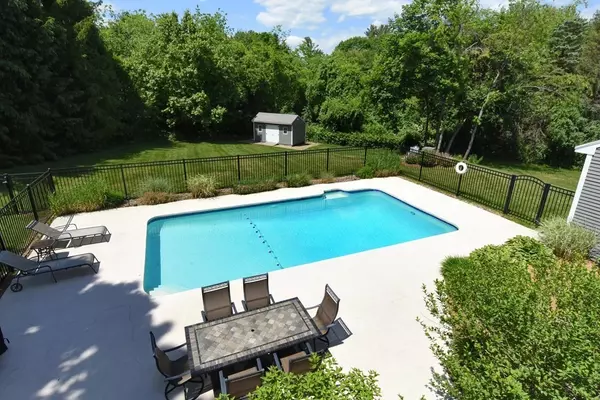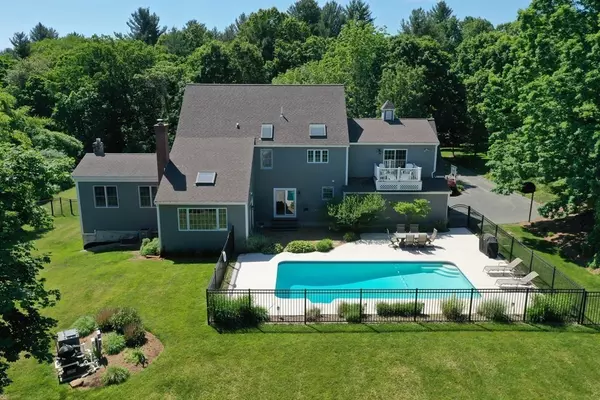For more information regarding the value of a property, please contact us for a free consultation.
1 Smith Rd Northborough, MA 01532
Want to know what your home might be worth? Contact us for a FREE valuation!

Our team is ready to help you sell your home for the highest possible price ASAP
Key Details
Sold Price $1,200,000
Property Type Single Family Home
Sub Type Single Family Residence
Listing Status Sold
Purchase Type For Sale
Square Footage 5,185 sqft
Price per Sqft $231
MLS Listing ID 72995964
Sold Date 07/22/22
Style Colonial
Bedrooms 4
Full Baths 3
Half Baths 1
HOA Y/N false
Year Built 1992
Annual Tax Amount $13,636
Tax Year 2022
Lot Size 1.840 Acres
Acres 1.84
Property Description
Breathtaking Setting w/Picturesque custom stone walls & lovely plantings complement this amazingly upgraded & revised Country Estate w/architecturally-informed additions including welcoming, generously size mahogany front porch, stone accents & circular drive providing a sense of arrival*Great Rm feel white Kitchen transitions to TWO gorgeous Family Room areas*OPEN FLOW yet still offering 1st flr Study + 1st flr Office*Kendall Homes quality throughout*Stone FP in Great Rm*Fin. 3rd flr Bonus Room to escape when necessary*Sumptuous Primary Suite w/large sleeping chamber w/hardwood flrs & romantic exterior balcony to overlook the stunning pool & rear yard*Beautifully finished walk-out LL of approx 1440sf provides deluxe living area w/bath, GameRm, MediaRm, MusicRm & ExerciseRm w/custom foam flooring*In-ground heated gunite salt water pool*Everything you've been dreaming of and absolutely nothing wasted! Quarter mile to Mt Pisgah with views of Boston skyline, mile to fruit orchards.
Location
State MA
County Worcester
Zoning RA
Direction Church St to Ball St to Green to Smith;
Rooms
Family Room Ceiling Fan(s), Beamed Ceilings, Vaulted Ceiling(s), Closet/Cabinets - Custom Built, Flooring - Hardwood, Exterior Access
Basement Full, Finished, Walk-Out Access, Concrete
Primary Bedroom Level Second
Dining Room Flooring - Hardwood, Wainscoting, Crown Molding
Kitchen Flooring - Hardwood, Pantry, Countertops - Stone/Granite/Solid, Recessed Lighting
Interior
Interior Features Recessed Lighting, Slider, Crown Molding, Closet/Cabinets - Custom Built, Home Office, Study, Den, Bonus Room, Game Room, Play Room, Central Vacuum
Heating Baseboard, Electric Baseboard, Propane
Cooling Central Air, 3 or More
Flooring Wood, Tile, Carpet, Flooring - Hardwood, Flooring - Wall to Wall Carpet
Fireplaces Number 2
Fireplaces Type Family Room, Living Room
Appliance Oven, Dishwasher, Countertop Range, Refrigerator, Washer, Dryer, Vacuum System, Propane Water Heater, Tank Water Heater, Water Heater(Separate Booster), Plumbed For Ice Maker, Utility Connections for Electric Range, Utility Connections for Electric Oven, Utility Connections for Electric Dryer
Laundry Flooring - Stone/Ceramic Tile, Second Floor, Washer Hookup
Exterior
Exterior Feature Rain Gutters, Storage, Professional Landscaping
Garage Spaces 2.0
Fence Fenced, Invisible
Pool Pool - Inground Heated
Utilities Available for Electric Range, for Electric Oven, for Electric Dryer, Washer Hookup, Icemaker Connection
Waterfront false
Roof Type Shingle
Parking Type Attached, Garage Door Opener, Garage Faces Side, Paved Drive, Off Street, Paved
Total Parking Spaces 20
Garage Yes
Private Pool true
Building
Lot Description Gentle Sloping, Level
Foundation Concrete Perimeter
Sewer Private Sewer
Water Private
Schools
Elementary Schools Lincoln St
Middle Schools Melican
High Schools Algonquin Reg'L
Others
Senior Community false
Read Less
Bought with Anna Ling Pierce • RE/MAX Vision
GET MORE INFORMATION




