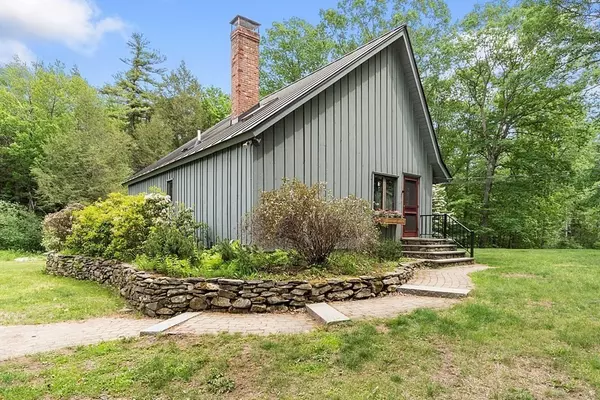For more information regarding the value of a property, please contact us for a free consultation.
36 Gray Rd Templeton, MA 01468
Want to know what your home might be worth? Contact us for a FREE valuation!

Our team is ready to help you sell your home for the highest possible price ASAP
Key Details
Sold Price $379,000
Property Type Single Family Home
Sub Type Single Family Residence
Listing Status Sold
Purchase Type For Sale
Square Footage 1,295 sqft
Price per Sqft $292
MLS Listing ID 72994899
Sold Date 07/20/22
Style Contemporary, Saltbox
Bedrooms 3
Full Baths 1
HOA Y/N false
Year Built 1982
Annual Tax Amount $4,601
Tax Year 2022
Lot Size 2.150 Acres
Acres 2.15
Property Description
What a dreamy post & beam, loft-style 3-bedroom saltbox on a meandering 2.1 acre country lot. This charming home, loaded with exposed beams and natural wood has warm radiant heated floors, and vaulted ceilings. An open and modern kitchen with an induction range, granite counters, a tile floor, and a Bosch dishwasher will please the family cook. Let the family spill over into a sunken sunroom for dining. The primary bedroom with dual closets is on the first floor, as is the tiled full bathroom. The second floor offers two bedrooms with vaulted ceilings, skylights, and ceiling fans, but the partially finished walkout basement is where the party is at!. Washer and dryer, solar panels, and appliances all convey. A cobblestone driveway leads the way to an oversize garage /barn with stately doors, solar panels (owned, not leased), and a walk-up second floor for storage. Evenings by the quaint waterfall splashing into your own fish pond. Hike to trails. Video/Audio monitoring in use.
Location
State MA
County Worcester
Zoning R
Direction GPS is best. Off Barre Road
Rooms
Family Room Exterior Access
Basement Full, Partially Finished, Walk-Out Access, Interior Entry, Concrete
Primary Bedroom Level Main
Dining Room Skylight, Cathedral Ceiling(s), Flooring - Stone/Ceramic Tile, Exterior Access
Kitchen Flooring - Stone/Ceramic Tile, Dining Area, Countertops - Stone/Granite/Solid, Breakfast Bar / Nook, Open Floorplan, Recessed Lighting, Slider, Stainless Steel Appliances
Interior
Interior Features Finish - Sheetrock, Internet Available - Unknown
Heating Radiant, Wood Stove
Cooling None
Flooring Tile, Laminate, Hardwood, Flooring - Stone/Ceramic Tile
Appliance Range, Dishwasher, Refrigerator, Washer, Dryer, Range Hood, Electric Water Heater, Utility Connections for Electric Range, Utility Connections for Electric Dryer
Laundry Laundry Closet, Electric Dryer Hookup, Washer Hookup, In Basement
Exterior
Exterior Feature Decorative Lighting, Garden, Stone Wall, Other
Garage Spaces 2.0
Community Features Walk/Jog Trails, Stable(s), House of Worship
Utilities Available for Electric Range, for Electric Dryer, Washer Hookup
Waterfront false
Roof Type Metal
Parking Type Detached, Garage Door Opener, Storage, Workshop in Garage, Garage Faces Side, Off Street, Driveway, Paved
Total Parking Spaces 5
Garage Yes
Building
Lot Description Wooded, Level
Foundation Concrete Perimeter
Sewer Private Sewer
Water Private
Schools
Elementary Schools Templeton
Middle Schools Narragansett
High Schools Narragansett
Others
Senior Community false
Acceptable Financing Contract
Listing Terms Contract
Read Less
Bought with Kathleen Walsh • Keller Williams Realty North Central
GET MORE INFORMATION




